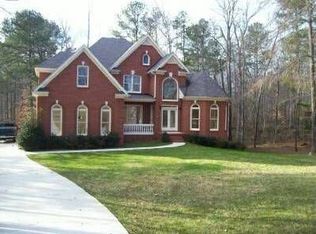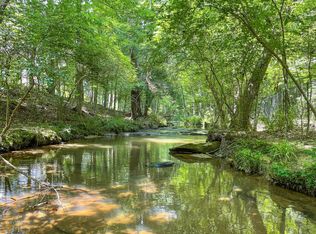Closed
$603,000
325 Thurman Rd, Stockbridge, GA 30281
5beds
5,388sqft
Single Family Residence
Built in 2000
1.3 Acres Lot
$649,400 Zestimate®
$112/sqft
$4,091 Estimated rent
Home value
$649,400
$617,000 - $688,000
$4,091/mo
Zestimate® history
Loading...
Owner options
Explore your selling options
What's special
BACK ON THE MARKET!!! NO FAULT DUE TO THE SELLER. WAS UNDER CONTRACT LESS THAN 48 HRS. Introducing a magnificent 5-bedroom, 4.5-bathroom home spanning almost 6000 square feet. This exquisite residence exudes elegance and charm, showcasing a stunning marble brick exterior and a tiled porch entry that sets the stage for the grandeur within. As you step inside, you are greeted by soaring high ceilings and an impressive interior adorned with beautiful columns, crown molding, and tall windows that bathe the space in natural light. The meticulous attention to detail is evident throughout, with an auto iron entry gate adding an extra touch of sophistication. The kitchen is a culinary enthusiast's dream, featuring black granite countertops, tiger oak cabinetry, and top-of-the-line stainless steel appliances. The double wall oven provides convenience for entertaining and preparing meals. The large owner's suite is a private sanctuary, complete with a cozy fireplace and a separate sitting area for relaxation. The en-suite bathroom offers a luxurious experience with a spacious soaking tub, separate shower, and double vanities. Additional highlights of this remarkable home include a generous bonus room with a full bathroom, perfect for accommodating guests or creating a versatile space for various needs. The fully finished basement boasts a wet bar area and a sauna shower, providing the ultimate in-home entertainment and relaxation. Step outside to discover a picturesque setting, with a concrete patio and a screened-in gazebo where you can savor outdoor meals and immerse yourself in nature. The serene creek that runs along the back and side of the house adds a soothing element to the surroundings. Practical features include a permanent storage outbuilding, a fenced-in backyard, and an advanced reverse osmosis water filtration system. The property also offers a two-car garage, a sprinkler system, and other convenient amenities. Don't miss the opportunity to call this extraordinary property home, where luxury, comfort, and refined living come together seamlessly. Please feel free to contact me for more information or to schedule a private viewing.
Zillow last checked: 8 hours ago
Listing updated: September 26, 2024 at 06:02am
Listed by:
Jenifer Holloway 910-229-4754,
Market South Properties Inc.
Bought with:
Raquel Lavender, 246325
Keller Williams Realty Atl. Partners
Source: GAMLS,MLS#: 20135556
Facts & features
Interior
Bedrooms & bathrooms
- Bedrooms: 5
- Bathrooms: 5
- Full bathrooms: 4
- 1/2 bathrooms: 1
- Main level bathrooms: 2
- Main level bedrooms: 3
Heating
- Natural Gas, Central, Forced Air, Zoned, Dual
Cooling
- Electric, Ceiling Fan(s), Central Air, Zoned, Dual
Appliances
- Included: Gas Water Heater, Dryer, Water Softener, Convection Oven, Cooktop, Dishwasher, Double Oven, Ice Maker, Microwave, Oven, Refrigerator, Stainless Steel Appliance(s)
- Laundry: In Hall
Features
- Bookcases, Tray Ceiling(s), Vaulted Ceiling(s), High Ceilings, Double Vanity, Soaking Tub, Rear Stairs, Separate Shower, Tile Bath, Walk-In Closet(s), Wet Bar, In-Law Floorplan, Master On Main Level
- Flooring: Hardwood, Tile, Carpet, Laminate
- Basement: Bath Finished,Concrete,Daylight,Interior Entry,Exterior Entry,Finished,Full
- Attic: Pull Down Stairs
- Number of fireplaces: 3
Interior area
- Total structure area: 5,388
- Total interior livable area: 5,388 sqft
- Finished area above ground: 2,922
- Finished area below ground: 2,466
Property
Parking
- Parking features: Garage Door Opener, Garage, Parking Pad, Side/Rear Entrance
- Has garage: Yes
- Has uncovered spaces: Yes
Features
- Levels: One and One Half
- Stories: 1
Lot
- Size: 1.30 Acres
- Features: Level, Private, Sloped
Details
- Parcel number: 046H01008000
Construction
Type & style
- Home type: SingleFamily
- Architectural style: Brick 3 Side,Other,Ranch
- Property subtype: Single Family Residence
Materials
- Other
- Roof: Composition
Condition
- Resale
- New construction: No
- Year built: 2000
Utilities & green energy
- Sewer: Septic Tank
- Water: Public
- Utilities for property: Underground Utilities, Cable Available, Electricity Available, High Speed Internet, Natural Gas Available, Phone Available, Water Available
Community & neighborhood
Community
- Community features: None
Location
- Region: Stockbridge
- Subdivision: James Crossing
Other
Other facts
- Listing agreement: Exclusive Right To Sell
Price history
| Date | Event | Price |
|---|---|---|
| 9/29/2023 | Sold | $603,000-13.2%$112/sqft |
Source: | ||
| 8/24/2023 | Pending sale | $695,000$129/sqft |
Source: | ||
| 8/18/2023 | Contingent | $695,000$129/sqft |
Source: | ||
| 7/28/2023 | Listed for sale | $695,000$129/sqft |
Source: | ||
| 7/26/2023 | Pending sale | $695,000$129/sqft |
Source: | ||
Public tax history
| Year | Property taxes | Tax assessment |
|---|---|---|
| 2024 | $9,307 -7% | $241,200 -7.1% |
| 2023 | $10,004 +50.6% | $259,760 +50.9% |
| 2022 | $6,643 +7.4% | $172,120 +7.4% |
Find assessor info on the county website
Neighborhood: 30281
Nearby schools
GreatSchools rating
- 5/10Cotton Indian Elementary SchoolGrades: PK-5Distance: 2.2 mi
- 5/10Austin Road Middle SchoolGrades: 6-8Distance: 2.6 mi
- 3/10Stockbridge High SchoolGrades: 9-12Distance: 2.2 mi
Schools provided by the listing agent
- Elementary: Cotton Indian
- Middle: Austin Road
- High: Stockbridge
Source: GAMLS. This data may not be complete. We recommend contacting the local school district to confirm school assignments for this home.
Get a cash offer in 3 minutes
Find out how much your home could sell for in as little as 3 minutes with a no-obligation cash offer.
Estimated market value
$649,400
Get a cash offer in 3 minutes
Find out how much your home could sell for in as little as 3 minutes with a no-obligation cash offer.
Estimated market value
$649,400

