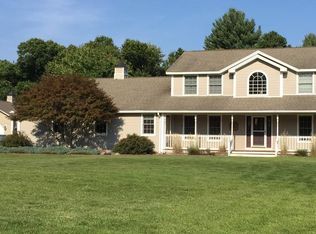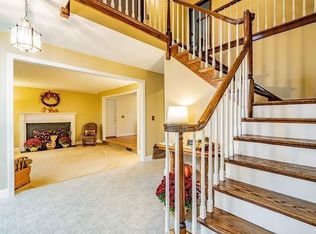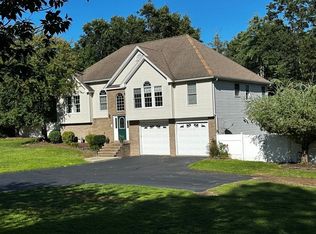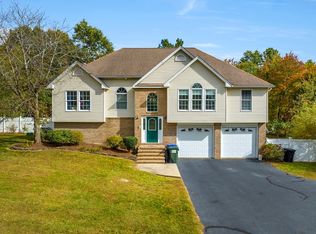Sold for $750,000
$750,000
325 Three Rivers Rd, Wilbraham, MA 01095
4beds
5,032sqft
Single Family Residence
Built in 1998
1.68 Acres Lot
$783,400 Zestimate®
$149/sqft
$4,517 Estimated rent
Home value
$783,400
$744,000 - $823,000
$4,517/mo
Zestimate® history
Loading...
Owner options
Explore your selling options
What's special
FABULOUS 4 bedroom, 3.2 bath home with first floor primary suite built with exceptional quality. Multigenerational living or just ample space, there is room for all. Extensive floor-to-ceiling windows throughout the house giving the rooms a sundrenched feel. Well-appointed designer kitchen and family room has double ovens and abundant counter space. The dramatic first-floor bedroom suite has two walk-in closets. Three bedrooms on the upper level, 2 of which are connected with a jack and jill bathroom. The 3rd bedroom has its own ensuite bathroom. Completing the upper level is a cozy sitting area that can be customized to suit your preferences as a home office or a den. The fully finished expansive lower level is an extension of the rest of the home, with floor-to-ceiling windows and walk-out French doors leading to a back patio. It can be transformed into a private retreat for in-laws or guests, a professional office space with a separate entrance for client visits or a playroom
Zillow last checked: 8 hours ago
Listing updated: November 30, 2023 at 05:42am
Listed by:
Thomas Warren 860-709-2919,
Coldwell Banker Realty 860-668-3102,
Thomas Warren 860-709-2919
Bought with:
Edmund Manu
RE/MAX Prof Associates
Source: MLS PIN,MLS#: 73164879
Facts & features
Interior
Bedrooms & bathrooms
- Bedrooms: 4
- Bathrooms: 5
- Full bathrooms: 3
- 1/2 bathrooms: 2
Primary bedroom
- Features: Cathedral Ceiling(s), Walk-In Closet(s), Closet/Cabinets - Custom Built, Flooring - Wall to Wall Carpet, Window(s) - Picture, Recessed Lighting, Closet - Double
- Level: First
- Area: 408.89
- Dimensions: 15.33 x 26.67
Bedroom 2
- Features: Walk-In Closet(s), Flooring - Wall to Wall Carpet
- Level: Second
- Area: 277.52
- Dimensions: 14.42 x 19.25
Bedroom 3
- Features: Closet, Flooring - Wall to Wall Carpet
- Level: Second
- Area: 297.78
- Dimensions: 11.17 x 26.67
Bedroom 4
- Features: Closet, Flooring - Wall to Wall Carpet
- Level: Second
- Area: 180.89
- Dimensions: 12.33 x 14.67
Primary bathroom
- Features: Yes
Bathroom 1
- Features: Bathroom - Full, Bathroom - Double Vanity/Sink, Bathroom - Tiled With Tub & Shower, Closet, Flooring - Stone/Ceramic Tile, Lighting - Sconce, Soaking Tub
- Level: First
- Area: 269.48
- Dimensions: 16.25 x 16.58
Bathroom 2
- Features: Bathroom - Half, Flooring - Stone/Ceramic Tile, Lighting - Sconce
- Level: First
- Area: 26.67
- Dimensions: 5 x 5.33
Bathroom 3
- Features: Bathroom - Half, Flooring - Stone/Ceramic Tile, Dryer Hookup - Electric, Washer Hookup, Lighting - Overhead
- Level: First
- Area: 55
- Dimensions: 10 x 5.5
Dining room
- Features: Flooring - Wall to Wall Carpet, Window(s) - Picture, Lighting - Overhead
- Level: Main,First
- Area: 272.71
- Dimensions: 13.75 x 19.83
Family room
- Features: Vaulted Ceiling(s), Closet/Cabinets - Custom Built, Flooring - Hardwood, Recessed Lighting
- Level: Main,First
- Area: 234.27
- Dimensions: 14.42 x 16.25
Kitchen
- Features: Flooring - Hardwood, Window(s) - Picture, Dining Area, Countertops - Stone/Granite/Solid, Countertops - Upgraded, Kitchen Island, Breakfast Bar / Nook, Cabinets - Upgraded, Deck - Exterior, Recessed Lighting, Wine Chiller
- Level: Main,First
- Area: 901.65
- Dimensions: 31.92 x 28.25
Living room
- Features: Cathedral Ceiling(s), Flooring - Wall to Wall Carpet, Window(s) - Picture, Recessed Lighting
- Level: First
Office
- Features: Flooring - Wall to Wall Carpet, Window(s) - Picture, Recessed Lighting
- Level: Basement
- Area: 283.96
- Dimensions: 14.5 x 19.58
Heating
- Forced Air, Oil
Cooling
- Central Air
Appliances
- Included: Electric Water Heater, Oven, Dishwasher, Disposal, Microwave, Range, Refrigerator, Dryer, Water Treatment, Wine Refrigerator, Water Softener
- Laundry: First Floor, Electric Dryer Hookup
Features
- Recessed Lighting, Office, Bonus Room, Sitting Room, Central Vacuum
- Flooring: Tile, Carpet, Hardwood, Flooring - Wall to Wall Carpet
- Doors: French Doors
- Windows: Picture, Insulated Windows
- Basement: Full,Finished,Walk-Out Access
- Number of fireplaces: 1
Interior area
- Total structure area: 5,032
- Total interior livable area: 5,032 sqft
Property
Parking
- Total spaces: 6
- Parking features: Attached, Off Street, Paved
- Attached garage spaces: 3
- Uncovered spaces: 3
Accessibility
- Accessibility features: No
Features
- Patio & porch: Deck, Patio
- Exterior features: Deck, Patio, Rain Gutters
Lot
- Size: 1.68 Acres
- Features: Level
Details
- Parcel number: WILBM11450B93L5906
- Zoning: R60
Construction
Type & style
- Home type: SingleFamily
- Architectural style: Contemporary,Ranch
- Property subtype: Single Family Residence
Materials
- See Remarks
- Foundation: Concrete Perimeter
- Roof: Shingle
Condition
- Year built: 1998
Utilities & green energy
- Sewer: Private Sewer
- Water: Private
- Utilities for property: for Electric Range, for Electric Oven, for Electric Dryer
Community & neighborhood
Security
- Security features: Security System
Location
- Region: Wilbraham
Price history
| Date | Event | Price |
|---|---|---|
| 11/29/2023 | Sold | $750,000$149/sqft |
Source: MLS PIN #73164879 Report a problem | ||
| 10/17/2023 | Contingent | $750,000$149/sqft |
Source: MLS PIN #73164879 Report a problem | ||
| 9/29/2023 | Listed for sale | $750,000-3.2%$149/sqft |
Source: MLS PIN #73164879 Report a problem | ||
| 9/7/2023 | Listing removed | $775,000$154/sqft |
Source: MLS PIN #73091145 Report a problem | ||
| 8/18/2023 | Price change | $775,000-2.5%$154/sqft |
Source: MLS PIN #73091145 Report a problem | ||
Public tax history
| Year | Property taxes | Tax assessment |
|---|---|---|
| 2025 | $12,251 +13.8% | $685,200 +17.8% |
| 2024 | $10,765 +14.2% | $581,900 +15.4% |
| 2023 | $9,430 +3.2% | $504,300 +13.1% |
Find assessor info on the county website
Neighborhood: 01095
Nearby schools
GreatSchools rating
- 5/10Stony Hill SchoolGrades: 2-3Distance: 4.4 mi
- 5/10Wilbraham Middle SchoolGrades: 6-8Distance: 4 mi
- 8/10Minnechaug Regional High SchoolGrades: 9-12Distance: 4.7 mi

Get pre-qualified for a loan
At Zillow Home Loans, we can pre-qualify you in as little as 5 minutes with no impact to your credit score.An equal housing lender. NMLS #10287.



