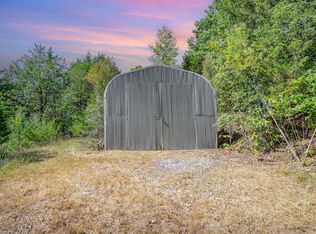The interior of this home is amazing and the outside features are even better!Walk into vaulted ceilings,hardwood floors,a completely open floorplan,a master suite that cannot be beat (see the pics),a full finished lower level doubling the living space!Then step out into a private oasis on a custom deck,long porch (great for rockers) a 34x40 barn with concrete floor and fronts on a fishing lake!
This property is off market, which means it's not currently listed for sale or rent on Zillow. This may be different from what's available on other websites or public sources.

