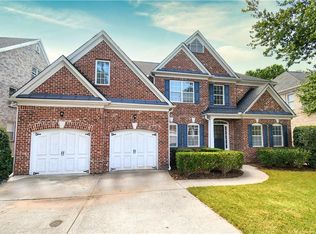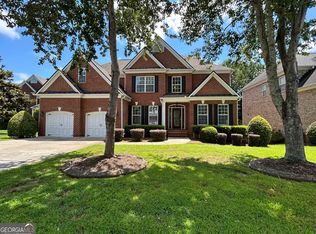Closed
$860,000
325 Springwell Ln, Milton, GA 30004
6beds
3,234sqft
Single Family Residence, Residential
Built in 2002
10,018.8 Square Feet Lot
$869,100 Zestimate®
$266/sqft
$3,961 Estimated rent
Home value
$869,100
$826,000 - $913,000
$3,961/mo
Zestimate® history
Loading...
Owner options
Explore your selling options
What's special
This stunning residence situated in the highly sought-after Waterside swim/tennis community boasts an expansive floor plan that is perfect for family living and entertaining guests. With 6 bedrooms, 5 full bathrooms, and 2 kitchens, there is ample space to accommodate everyone. There is fresh interior and exterior paint, as well as new carpeting throughout. The formal dining room and den/living room are perfect for hosting gatherings, while the two-story family room, complete with built-in bookshelves and a cozy fireplace, is filled with natural light. The well-appointed main level kitchen features a center island, pantry, and generous counter space. There is also a laundry room, full bath, and guest bedroom on the main level. The primary suite is a peaceful sanctuary, complete with a private sitting area, walk-in closet, and an ensuite with dressing areas, a large soaking tub, and a separate walk-in shower. All of the bedrooms and bathrooms are spacious and well-appointed. The finished lower level offers another family room and a full kitchen, as well as a bedroom, full bathroom, and two additional rooms that are perfect for a home office, study, or storage. The primary suite and lower level come equipped with built-in stereo speakers. Outside, the beautifully landscaped backyard features a flagstone patio, a pergola, and plenty of room to relax and entertain. The community offers a variety of amenities, including a clubhouse, pool, tennis courts, playground, and basketball court. Located in an award-winning school district, this home is a true gem!
Zillow last checked: 8 hours ago
Listing updated: May 09, 2023 at 08:10am
Listing Provided by:
The Curtin Team,
Keller Williams Rlty Consultants,
Shari Sautner,
Keller Williams Rlty Consultants
Bought with:
Subir Kundu, 361631
Virtual Properties Realty. Biz
Source: FMLS GA,MLS#: 7203996
Facts & features
Interior
Bedrooms & bathrooms
- Bedrooms: 6
- Bathrooms: 5
- Full bathrooms: 5
- Main level bathrooms: 1
- Main level bedrooms: 1
Primary bedroom
- Features: Oversized Master, Other
- Level: Oversized Master, Other
Bedroom
- Features: Oversized Master, Other
Primary bathroom
- Features: Double Vanity, Separate Tub/Shower, Soaking Tub
Dining room
- Features: Open Concept
Kitchen
- Features: Cabinets Stain, Solid Surface Counters, Kitchen Island, Pantry, View to Family Room, Second Kitchen
Heating
- Forced Air
Cooling
- Ceiling Fan(s), Central Air
Appliances
- Included: Dishwasher, Disposal
- Laundry: Other
Features
- Bookcases, Double Vanity, Entrance Foyer, High Ceilings 10 ft Main, Tray Ceiling(s), Vaulted Ceiling(s), Walk-In Closet(s), Wet Bar
- Flooring: Carpet, Ceramic Tile, Hardwood
- Windows: Double Pane Windows, Insulated Windows, Wood Frames
- Basement: Daylight,Exterior Entry,Finished,Finished Bath,Full
- Number of fireplaces: 2
- Fireplace features: Great Room, Living Room
- Common walls with other units/homes: No Common Walls
Interior area
- Total structure area: 3,234
- Total interior livable area: 3,234 sqft
- Finished area below ground: 1,614
Property
Parking
- Total spaces: 2
- Parking features: Driveway, Garage, Garage Door Opener, Garage Faces Front, Level Driveway
- Garage spaces: 2
- Has uncovered spaces: Yes
Accessibility
- Accessibility features: None
Features
- Levels: Two
- Stories: 2
- Patio & porch: Rear Porch
- Exterior features: Balcony, Rain Gutters
- Pool features: None
- Spa features: None
- Fencing: Back Yard,Fenced,Wood
- Has view: Yes
- View description: Trees/Woods, Other
- Waterfront features: None
- Body of water: None
Lot
- Size: 10,018 sqft
- Dimensions: 143x74x138x71
- Features: Back Yard, Front Yard, Landscaped, Sloped
Details
- Additional structures: Pergola
- Parcel number: 22 385010941911
- Other equipment: Satellite Dish
- Horse amenities: None
Construction
Type & style
- Home type: SingleFamily
- Architectural style: Traditional
- Property subtype: Single Family Residence, Residential
Materials
- Brick 4 Sides
- Foundation: Block
- Roof: Composition
Condition
- Resale
- New construction: No
- Year built: 2002
Utilities & green energy
- Electric: 220 Volts
- Sewer: Public Sewer
- Water: Public
- Utilities for property: Electricity Available, Sewer Available, Water Available
Green energy
- Energy efficient items: None
- Energy generation: None
Community & neighborhood
Security
- Security features: Fire Alarm, Smoke Detector(s)
Community
- Community features: Clubhouse, Homeowners Assoc, Playground, Pool, Sidewalks, Street Lights, Tennis Court(s)
Location
- Region: Milton
- Subdivision: Waterside
HOA & financial
HOA
- Has HOA: Yes
- HOA fee: $875 annually
Other
Other facts
- Road surface type: Paved
Price history
| Date | Event | Price |
|---|---|---|
| 5/8/2023 | Sold | $860,000+3.6%$266/sqft |
Source: | ||
| 4/26/2023 | Pending sale | $830,000$257/sqft |
Source: | ||
| 4/21/2023 | Contingent | $830,000$257/sqft |
Source: | ||
| 4/18/2023 | Listed for sale | $830,000+72.6%$257/sqft |
Source: | ||
| 6/29/2006 | Sold | $481,000+40.2%$149/sqft |
Source: Public Record Report a problem | ||
Public tax history
| Year | Property taxes | Tax assessment |
|---|---|---|
| 2024 | $4,734 +14.5% | $223,840 |
| 2023 | $4,134 -7.6% | $223,840 |
| 2022 | $4,477 +0.1% | $223,840 +9.8% |
Find assessor info on the county website
Neighborhood: 30004
Nearby schools
GreatSchools rating
- 8/10Crabapple Crossing Elementary SchoolGrades: PK-5Distance: 1.1 mi
- 8/10Northwestern Middle SchoolGrades: 6-8Distance: 1.2 mi
- 10/10Milton High SchoolGrades: 9-12Distance: 1.3 mi
Schools provided by the listing agent
- Elementary: Crabapple Crossing
- Middle: Northwestern
- High: Milton - Fulton
Source: FMLS GA. This data may not be complete. We recommend contacting the local school district to confirm school assignments for this home.
Get a cash offer in 3 minutes
Find out how much your home could sell for in as little as 3 minutes with a no-obligation cash offer.
Estimated market value
$869,100
Get a cash offer in 3 minutes
Find out how much your home could sell for in as little as 3 minutes with a no-obligation cash offer.
Estimated market value
$869,100

