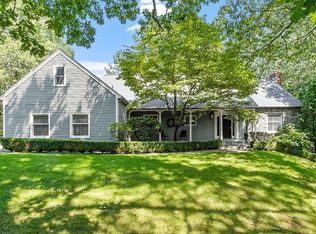Back on market, buyers denied financing. Absolutely stunning custom Cape in prestigious Grey Ledge off Spring St. This one owner property has been thoughtfully designed with no detail overlooked. Luxuriously appointed kitchen featuring appliances by Wolf, Sub Zero, Thermador, & Bosch. 2 story family room will leave you speechless: floor to ceiling windows dressed in custom plantation shutters, a wet bar with copper sink & wine storage refrigerator, and custom built fireplace. Second floor features 3 bedrooms, spacious full bath with double vanity. The sumptuous master suite features a sitting area and interior balcony that overlooks the elegant family room. Recent master bath remodel features custom tile, radiant heated flooring, walk in shower, & heated towel bar There is spacious mud room, separate laundry area and a third full bathroom. A second staircase leads to the private 4th bedroom. See list of recent updates and custom features in MLS documents
This property is off market, which means it's not currently listed for sale or rent on Zillow. This may be different from what's available on other websites or public sources.
