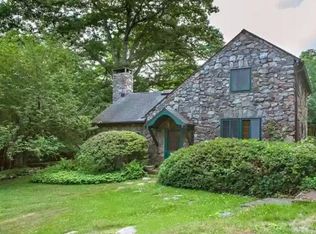Enjoy this charming stone Farmhouse, tucked away on a private 15.36 acre property. Cathedral ceilings in the LR w/skylight & a 2 story stone hand crafted fplc. & Fr. drs to patio. A lot off rt. 292 provides direct access to Whaley Lake & a small lot across the street as well (3 lots total 16.73 acres). This home has been beautifully maintained, it has so much character, wood floors throughout, some beamed ceilings, 2 new full bathrooms completely gutted & renovated & 3 spacious BR's, plus office/laundry. The EIK with stone flrs. has a Fr. door to the patio. The 4 car detached garage is spacious w/a workshop, 2 x 10' doors & a pull down attic for extra storage. The stone root cellars are charming & can be used for storing outdoor equipment. Swim at Whaley Lake, hide out, enjoy the flowering trees & shrubs (a giant Catalpa provides exquisite blooms in June). You don't want to miss this one of a kind home. Easy access to the Village, highways & an easy commute to NYC.
This property is off market, which means it's not currently listed for sale or rent on Zillow. This may be different from what's available on other websites or public sources.
