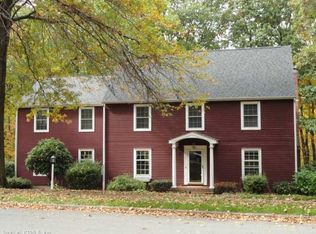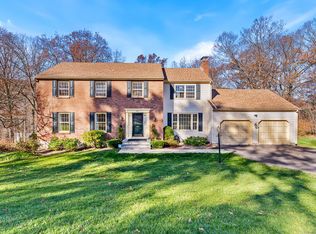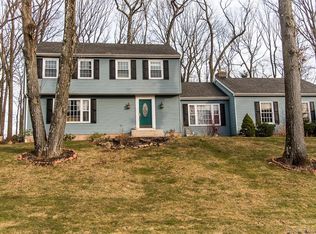For more information on this property, contact William Raveis Real Estate, Mortgage & Insurance at 1-888-699-8876 or contact@raveis.com. POPULAR "DEACONWOOD" SUB DIVISION! 2604-SQ.FT.EXCELLENT VALUE!LG.EAT-IN COUNTRY KIT.W/LG.WINDOW EXPOSURE OVERLOOKING PVT.YARD!NEWLY CARPETED & PAINTED,NEW BATH FLOORS,2013.WALK-0UT BSMT EXPANSION OPTION.SECURITY, INTERESTING APPOINTMENTS C.AIR, GENERATOR!
This property is off market, which means it's not currently listed for sale or rent on Zillow. This may be different from what's available on other websites or public sources.



