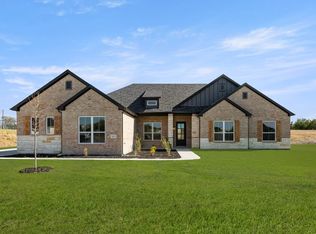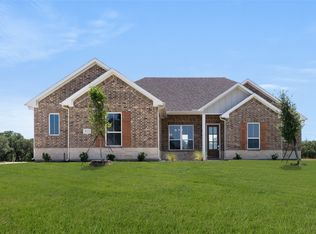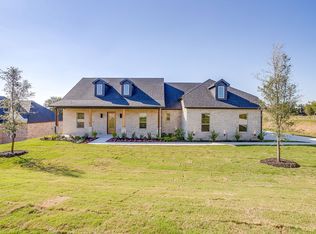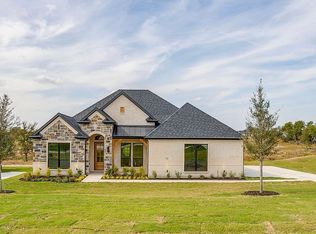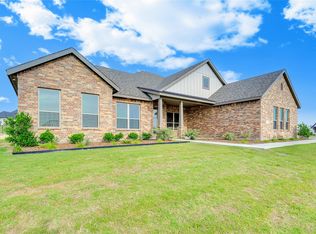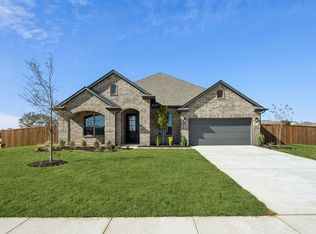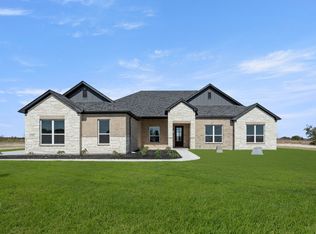MLS# 20921967 - Built by Dunhill Homes - Ready Now! ~ Step into the spacious elegance of our Retreat Plan, designed to offer comfort, convenience, and style for modern living. With 2,983 sqft of thoughtfully planned space, this home features 4 bedrooms, 3.5 baths, and a 3-car garage, providing ample room for every member. The expansive foyer opens to a private study, perfect for working from home or pursuing creative passions. Beyond, the heart of the home unfolds with an open-concept great room and a stunning kitchen featuring sleek countertops, built-in Samsung appliances, and a walk-in pantry. The luxurious primary suite is a private retreat, complete with a spa-like bath featuring an oversized shower, a separate tub, and a walk-in closet designed to impress. On the opposite side of the home, you'll find spacious secondary bedrooms and a versatile media room, ideal for movie nights or gaming sessions. Whether you're entertaining guests or enjoying a quiet evening, the covered patio offers the perfect space to relax and unwind. With its flexible spaces, upscale finishes, and a 3-car garage for extra storage or hobbies, the Hillside Plan seamlessly blends functionality with modern luxury to create a home you'll love. Photos and renderings are representative, and do not reflect photos of the actual home.
For sale
Price cut: $25K (10/21)
$639,990
325 Slimp Blf, Azle, TX 76020
4beds
2,983sqft
Est.:
Single Family Residence
Built in 2025
1 Acres Lot
$638,300 Zestimate®
$215/sqft
$8/mo HOA
What's special
Expansive foyerCovered patioSleek countertopsPrivate studyVersatile media roomWalk-in closetStunning kitchen
- 225 days |
- 161 |
- 7 |
Zillow last checked: 8 hours ago
Listing updated: 10 hours ago
Listed by:
Ben Caballero 888-872-6006,
HomesUSA.com 888-872-6006
Source: NTREIS,MLS#: 20921967
Tour with a local agent
Facts & features
Interior
Bedrooms & bathrooms
- Bedrooms: 4
- Bathrooms: 4
- Full bathrooms: 3
- 1/2 bathrooms: 1
Primary bedroom
- Features: Dual Sinks, En Suite Bathroom, Separate Shower, Walk-In Closet(s)
- Level: First
- Dimensions: 17 x 14
Bedroom
- Level: First
- Dimensions: 12 x 11
Bedroom
- Level: First
- Dimensions: 12 x 12
Bedroom
- Level: First
- Dimensions: 11 x 13
Dining room
- Level: First
- Dimensions: 13 x 11
Game room
- Level: First
- Dimensions: 12 x 17
Kitchen
- Features: Built-in Features, Eat-in Kitchen, Granite Counters, Kitchen Island, Pantry, Stone Counters, Walk-In Pantry
- Level: First
- Dimensions: 16 x 10
Living room
- Level: First
- Dimensions: 16 x 21
Office
- Level: First
- Dimensions: 11 x 12
Utility room
- Features: Built-in Features, Utility Room
- Level: First
- Dimensions: 8 x 8
Heating
- Central, Electric
Cooling
- Central Air, Ceiling Fan(s), Electric
Appliances
- Included: Dishwasher, Electric Range, Disposal, Microwave
- Laundry: Washer Hookup, Electric Dryer Hookup, Laundry in Utility Room
Features
- Decorative/Designer Lighting Fixtures, Eat-in Kitchen, Granite Counters, Kitchen Island, Open Floorplan, Pantry, Smart Home, Vaulted Ceiling(s), Walk-In Closet(s)
- Flooring: Carpet, Tile, Wood
- Has basement: No
- Number of fireplaces: 1
- Fireplace features: Electric, Living Room
Interior area
- Total interior livable area: 2,983 sqft
Video & virtual tour
Property
Parking
- Total spaces: 3
- Parking features: Garage, Garage Door Opener, Garage Faces Side
- Attached garage spaces: 3
Features
- Levels: One
- Stories: 1
- Patio & porch: Covered
- Exterior features: Private Yard
- Pool features: None
- Fencing: None
Lot
- Size: 1 Acres
- Features: Subdivision, Sprinkler System
Details
- Parcel number: R000122915
Construction
Type & style
- Home type: SingleFamily
- Architectural style: Detached
- Property subtype: Single Family Residence
Materials
- Brick, Rock, Stone
- Foundation: Slab
- Roof: Composition,Shingle
Condition
- Year built: 2025
Utilities & green energy
- Sewer: Aerobic Septic, Septic Tank
- Water: Rural
- Utilities for property: Septic Available
Green energy
- Energy efficient items: Construction, Insulation, Lighting, Thermostat, Water Heater, Windows
Community & HOA
Community
- Security: Carbon Monoxide Detector(s), Smoke Detector(s), Security Lights
- Subdivision: Calhoun Acres
HOA
- Has HOA: Yes
- Services included: Association Management, Maintenance Grounds
- HOA fee: $100 annually
- HOA name: ?
- HOA phone: 000-000-0000
Location
- Region: Azle
Financial & listing details
- Price per square foot: $215/sqft
- Date on market: 5/1/2025
- Cumulative days on market: 225 days
Estimated market value
$638,300
$606,000 - $670,000
Not available
Price history
Price history
| Date | Event | Price |
|---|---|---|
| 10/21/2025 | Price change | $639,990-3.8%$215/sqft |
Source: NTREIS #20921967 Report a problem | ||
| 9/4/2025 | Price change | $664,990+14.7%$223/sqft |
Source: NTREIS #20921967 Report a problem | ||
| 5/16/2025 | Price change | $579,990-3.3%$194/sqft |
Source: NTREIS #20921967 Report a problem | ||
| 5/1/2025 | Listed for sale | $599,990$201/sqft |
Source: NTREIS #20921967 Report a problem | ||
Public tax history
Public tax history
Tax history is unavailable.BuyAbility℠ payment
Est. payment
$4,038/mo
Principal & interest
$3081
Property taxes
$725
Other costs
$232
Climate risks
Neighborhood: 76020
Nearby schools
GreatSchools rating
- 9/10Silver Creek Elementary SchoolGrades: K-4Distance: 0.3 mi
- 6/10Azle J H SouthGrades: 7-8Distance: 4.5 mi
- 6/10Azle High SchoolGrades: 9-12Distance: 4.9 mi
Schools provided by the listing agent
- Elementary: Silver Creek
- High: Azle
- District: Azle ISD
Source: NTREIS. This data may not be complete. We recommend contacting the local school district to confirm school assignments for this home.
- Loading
- Loading
