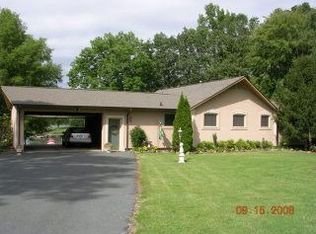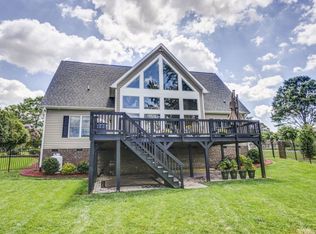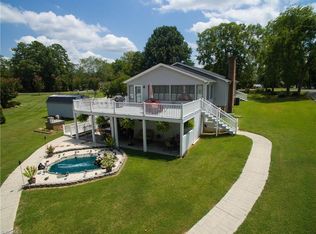THIS HOME IS TOTALLY RENOVATED & TURNKEY MOVE-IN READY! Existing pier has good water depth year round. Front entry leads into large, open GR w/2 story window wall for beautiful views of lake. West facing lot offers year round breathtaking sunset lake views. Relax in front of large stone FP w/gas logs. Lovely hardwood flooring & elegant crown molding. Spacious, handsome eat-in kitchen w/lakeview. Kitchen has island w/power. SS Appliances & granite. Screened porch w/entry from breakfast room & GR. Master suite offers walk-in closet & ensuite bath with custom tiled shower & pebble floor. Lower level has large family room with wood burning FP. Additional flex room, currently used as 4th bedroom, full bath & large storage room for lake toys, shop, etc. Permanent stairs also lead upstairs to large, finished room (not currently heated but unit could be added easily) & unfinished storage.
This property is off market, which means it's not currently listed for sale or rent on Zillow. This may be different from what's available on other websites or public sources.


