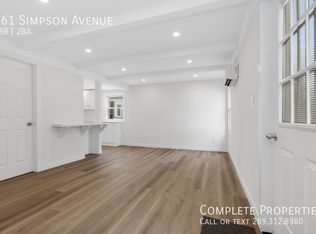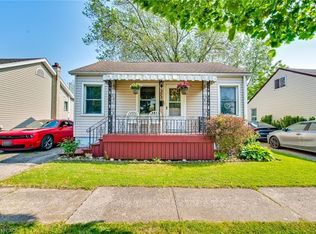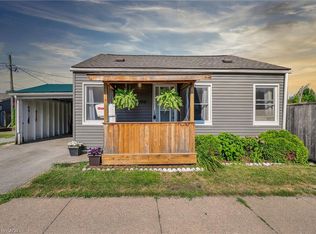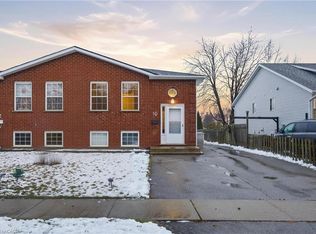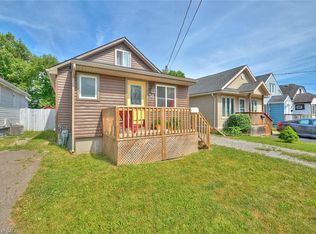Welcome to 325 Simpson Avenue! Whether you're looking for your first home, an investment opportunity, or the perfect family residence, this property offers endless possibilities. This well-maintained, very clean 4-bedroom home features a large, modern galley-style kitchen, convenient main-floor laundry, and a crawl space for additional storage. Its central location close to transit, parks, and greenspace only enhances its appeal. Just imagine owning a home with a pool and spacious backyard perfect for outdoor entertaining and relaxing with friends and family. Affordable and charming, this home won't stay on the market for long. Take the virtual tour or book your private showing today!
For sale
C$424,000
325 Simpson Ave, Welland, ON L3B 4Y7
4beds
1,079sqft
Single Family Residence, Residential
Built in ----
4,000 Square Feet Lot
$-- Zestimate®
C$393/sqft
C$-- HOA
What's special
Large modern galley-style kitchenConvenient main-floor laundry
- 8 days |
- 15 |
- 1 |
Likely to sell faster than
Zillow last checked: 8 hours ago
Listing updated: December 04, 2025 at 03:42pm
Listed by:
Peter Muraca, Salesperson,
eXp Realty
Source: ITSO,MLS®#: 40791950Originating MLS®#: Cornerstone Association of REALTORS®
Facts & features
Interior
Bedrooms & bathrooms
- Bedrooms: 4
- Bathrooms: 2
- Full bathrooms: 1
- 1/2 bathrooms: 1
- Main level bathrooms: 1
- Main level bedrooms: 2
Bedroom
- Level: Main
- Area: 89.1
- Dimensions: 8ft. 2in. x 11ft. 11in.
Bedroom
- Level: Main
- Area: 92.87
- Dimensions: 13ft. 8in. x 7ft. 10in.
Bedroom
- Level: Second
- Area: 107.06
- Dimensions: 7ft. 9in. x 15ft. 10in.
Bedroom
- Level: Second
- Area: 166.5
- Dimensions: 11ft. 10in. x 15ft. 0in.
Bathroom
- Features: 4-Piece
- Level: Main
- Area: 0
- Dimensions: 0 x 0
Bathroom
- Features: 2-Piece
- Level: Second
- Area: 0
- Dimensions: 0 x 0
Kitchen
- Level: Main
- Area: 101.1
- Dimensions: 11ft. 11in. x 9ft. 10in.
Laundry
- Level: Main
- Area: 78.22
- Dimensions: 11ft. 8in. x 7ft. 6in.
Living room
- Level: Main
- Area: 182.83
- Dimensions: 15ft. 11in. x 12ft. 10in.
Heating
- Forced Air, Natural Gas
Cooling
- Central Air
Features
- None
- Basement: None
- Has fireplace: No
Interior area
- Total structure area: 1,079
- Total interior livable area: 1,079 sqft
- Finished area above ground: 1,079
Property
Parking
- Total spaces: 4
- Parking features: Gravel, No Driveway Parking
- Uncovered spaces: 4
Features
- Frontage type: South
- Frontage length: 40.00
Lot
- Size: 4,000 Square Feet
- Dimensions: 40 x 100
- Features: Urban, Irregular Lot, Park, Schools
Details
- Parcel number: 641200370
- Zoning: R2
Construction
Type & style
- Home type: SingleFamily
- Architectural style: 1.5 Storey
- Property subtype: Single Family Residence, Residential
Materials
- Vinyl Siding
- Foundation: Concrete Block
- Roof: Asphalt Shing
Condition
- 51-99 Years
- New construction: No
Utilities & green energy
- Sewer: Sewer (Municipal)
- Water: Municipal
Community & HOA
Location
- Region: Welland
Financial & listing details
- Price per square foot: C$393/sqft
- Annual tax amount: C$2,605
- Date on market: 12/4/2025
- Inclusions: None
Peter Muraca, Salesperson
(866) 530-7737
By pressing Contact Agent, you agree that the real estate professional identified above may call/text you about your search, which may involve use of automated means and pre-recorded/artificial voices. You don't need to consent as a condition of buying any property, goods, or services. Message/data rates may apply. You also agree to our Terms of Use. Zillow does not endorse any real estate professionals. We may share information about your recent and future site activity with your agent to help them understand what you're looking for in a home.
Price history
Price history
| Date | Event | Price |
|---|---|---|
| 12/4/2025 | Price change | C$424,000-15%C$393/sqft |
Source: ITSO #40791950 Report a problem | ||
| 8/14/2024 | Price change | C$499,000-9.1%C$462/sqft |
Source: | ||
| 7/19/2024 | Price change | C$549,000-8.3%C$509/sqft |
Source: | ||
| 7/14/2024 | Listed for sale | C$599,000C$555/sqft |
Source: | ||
Public tax history
Public tax history
Tax history is unavailable.Climate risks
Neighborhood: L3B
Nearby schools
GreatSchools rating
- 4/10Harry F Abate Elementary SchoolGrades: 2-6Distance: 12.9 mi
- 3/10Gaskill Preparatory SchoolGrades: 7-8Distance: 13.5 mi
- 3/10Niagara Falls High SchoolGrades: 9-12Distance: 14.4 mi
- Loading
