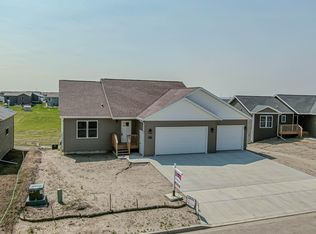Welcome Home to this beautiful property located just minutes South of Bismarck. Nestled on 1.5 acres with mature trees, large yard and plenty of space for a future shop. Love to cook? This kitchen is for you! Gas cooktop, double ovens and plenty of countertop space! Just off the kitchen is a large dining room that leads to the covered patio! Enjoy cool days in front of the gas fireplace in the main level living room. For your convenience there is a 1/2 bathroom off the garage and a large MAIN LEVEL LAUNDRY ROOM. There is an office/study under the stairs, perfect homework area. The main level also features 1 of 2 master suites! Enjoy entertaining or movie nights in the upper level family room with projector screen, surround sound and fireplace. There are 3 bedrooms on this level including the master suite. There is another full bathroom on this level. The garage is fully finished with floor drain, hot and cold water with sink, heated, TV hooks up, cabinets and work bench and has attic storage with pull down stairs. Other features of the home are: 3 zoned SONO's built in speakers, Custom knotty alder cabinets with soft close drawers, RING doorbell, Dual zone heating/cooling, hot water recirculation pump, and camper pad. Located in the Solheim, Wachter and BHS school district. Buyer to verify taxes, specials and square footage. This home is a must see! Contact a Realtor today for you private showing!
This property is off market, which means it's not currently listed for sale or rent on Zillow. This may be different from what's available on other websites or public sources.

