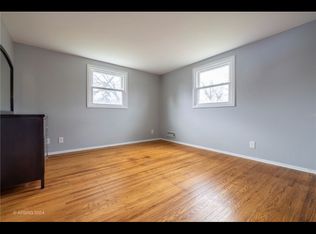Closed
$275,000
325 Shaftsbury Rd, Rochester, NY 14610
4beds
1,728sqft
Single Family Residence
Built in 1964
0.38 Acres Lot
$308,300 Zestimate®
$159/sqft
$3,016 Estimated rent
Home value
$308,300
$293,000 - $327,000
$3,016/mo
Zestimate® history
Loading...
Owner options
Explore your selling options
What's special
Situated in a fantastic location-Penfield Schools & the town of Brighton, with easy access to expressways, Ellison Park, restaurants, bars, & shopping! Tucked away on a private cul-de-sac, you will appreciate the spacious feel & plenty of popular features. Inside, you'll find a classic colonial layout w/ HDWDS throughout. The main level boasts a large LR/DR combo, perfect for hosting gatherings, along with a cozy Fam Rm featuring a wood-burning stove, ideal for relaxing evenings. The KIT has been updated w/SS appls, granite, & a BFST bar, making meal prep a breeze. A convenient 1st fl powder rm adds to the functionality of the home. Upstairs, you'll find 4 beds, inc.2 generously sized rooms & ample closets. The updated bath features 2 separate vanities & a tub/shower combo. Add'l amenities: washer/dryer in the lower level, which offers potential for rec space or extra storage. Outside, enjoy the back deck perfect for outdoor entertaining during warmer months. Replacement windows, AC, & furnace '16, two-car attached gar. Open house on Saturday, March 23rd from 12-1:30. Delayed neg form on file, & offers should be submitted by 12 pm on Wednesday, March 27.
Zillow last checked: 8 hours ago
Listing updated: May 24, 2024 at 01:59pm
Listed by:
Angela F. Brown 585-362-8589,
Keller Williams Realty Greater Rochester
Bought with:
Waqas Ali, 10401296315
eXp Realty, LLC
Source: NYSAMLSs,MLS#: R1526798 Originating MLS: Rochester
Originating MLS: Rochester
Facts & features
Interior
Bedrooms & bathrooms
- Bedrooms: 4
- Bathrooms: 2
- Full bathrooms: 1
- 1/2 bathrooms: 1
- Main level bathrooms: 1
Heating
- Gas, Forced Air
Cooling
- Central Air
Appliances
- Included: Double Oven, Dryer, Dishwasher, Electric Oven, Electric Range, Disposal, Gas Water Heater, Refrigerator, Washer
- Laundry: In Basement
Features
- Separate/Formal Dining Room, Entrance Foyer, Separate/Formal Living Room, Kitchen Island, Kitchen/Family Room Combo, Solid Surface Counters, Programmable Thermostat
- Flooring: Hardwood, Tile, Varies
- Windows: Thermal Windows
- Basement: Full,Partially Finished,Sump Pump
- Number of fireplaces: 1
Interior area
- Total structure area: 1,728
- Total interior livable area: 1,728 sqft
Property
Parking
- Total spaces: 2
- Parking features: Attached, Electricity, Garage, Driveway, Garage Door Opener
- Attached garage spaces: 2
Features
- Levels: Two
- Stories: 2
- Patio & porch: Deck
- Exterior features: Blacktop Driveway, Deck, Fence
- Fencing: Partial
Lot
- Size: 0.38 Acres
- Dimensions: 52 x 202
- Features: Cul-De-Sac, Irregular Lot, Residential Lot
Details
- Parcel number: 2620001221200002006000
- Special conditions: Standard
Construction
Type & style
- Home type: SingleFamily
- Architectural style: Colonial
- Property subtype: Single Family Residence
Materials
- Vinyl Siding, Copper Plumbing
- Foundation: Block
- Roof: Asphalt
Condition
- Resale
- Year built: 1964
Utilities & green energy
- Electric: Circuit Breakers
- Sewer: Connected
- Water: Connected, Public
- Utilities for property: Sewer Connected, Water Connected
Community & neighborhood
Location
- Region: Rochester
- Subdivision: Browncroft Manor
Other
Other facts
- Listing terms: Cash,Conventional,FHA,VA Loan
Price history
| Date | Event | Price |
|---|---|---|
| 5/24/2024 | Sold | $275,000$159/sqft |
Source: | ||
| 4/1/2024 | Pending sale | $275,000$159/sqft |
Source: | ||
| 3/21/2024 | Listed for sale | $275,000+85.8%$159/sqft |
Source: | ||
| 3/13/2017 | Sold | $148,000-2.6%$86/sqft |
Source: | ||
| 1/17/2017 | Price change | $151,905-5%$88/sqft |
Source: RE/MAX Realty Group, Ltd. #R1018883 Report a problem | ||
Public tax history
| Year | Property taxes | Tax assessment |
|---|---|---|
| 2024 | -- | $158,100 |
| 2023 | -- | $158,100 |
| 2022 | -- | $158,100 |
Find assessor info on the county website
Neighborhood: 14610
Nearby schools
GreatSchools rating
- 7/10Indian Landing Elementary SchoolGrades: K-5Distance: 0.7 mi
- 7/10Bay Trail Middle SchoolGrades: 6-8Distance: 2.8 mi
- 8/10Penfield Senior High SchoolGrades: 9-12Distance: 3.6 mi
Schools provided by the listing agent
- District: Penfield
Source: NYSAMLSs. This data may not be complete. We recommend contacting the local school district to confirm school assignments for this home.
