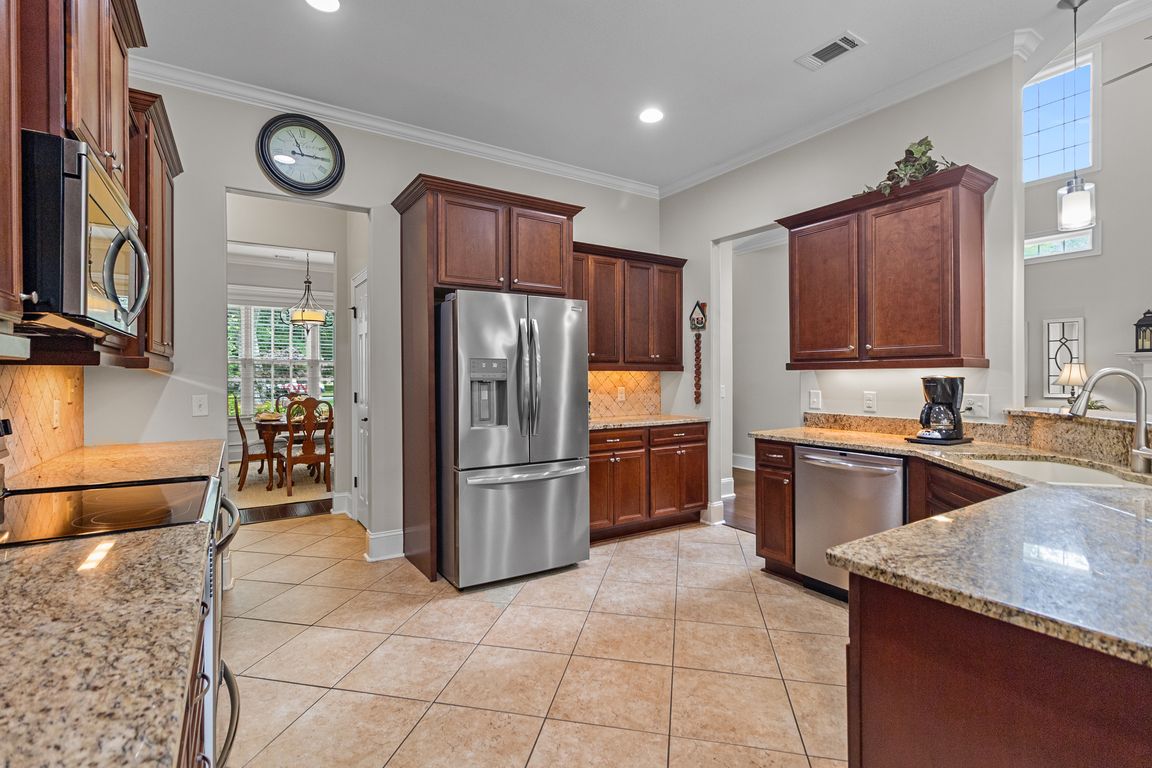
Pending
$769,500
5beds
3,752sqft
325 Shadow Moss Circle, Richmond Hill, GA 31324
5beds
3,752sqft
Single family residence
Built in 2014
0.79 Acres
3 Garage spaces
$205 price/sqft
$1,100 annually HOA fee
What's special
Welcome to this meticulously maintained, original-owner home nestled on an incredible 0.79-acre cul-de-sac lot with outdoor living space, mature landscaping, new carpet, and abundant storage. Step into the grand two-story foyer onto stunning Hickory wood floors. A dedicated office with built-ins and a separate dining room. The large eat-in kitchen features ...
- 137 days |
- 101 |
- 0 |
Source: Hive MLS,MLS#: SA331495 Originating MLS: Savannah Multi-List Corporation
Originating MLS: Savannah Multi-List Corporation
Travel times
Kitchen
Living Room
Dining Room
Zillow last checked: 8 hours ago
Listing updated: October 01, 2025 at 06:06am
Listed by:
Chandie W. Hupman 912-398-1224,
Keller Williams Coastal Area P
Source: Hive MLS,MLS#: SA331495 Originating MLS: Savannah Multi-List Corporation
Originating MLS: Savannah Multi-List Corporation
Facts & features
Interior
Bedrooms & bathrooms
- Bedrooms: 5
- Bathrooms: 3
- Full bathrooms: 3
Primary bedroom
- Features: Walk-In Closet(s)
- Level: Main
- Dimensions: 0 x 0
Bedroom 2
- Features: Walk-In Closet(s)
- Level: Upper
- Dimensions: 0 x 0
Bedroom 3
- Features: Walk-In Closet(s)
- Level: Upper
- Dimensions: 0 x 0
Bedroom 4
- Features: Walk-In Closet(s)
- Level: Upper
- Dimensions: 0 x 0
Bonus room
- Level: Upper
- Dimensions: 0 x 0
Office
- Level: Main
- Dimensions: 0 x 0
Heating
- Central, Electric
Cooling
- Central Air, Electric
Appliances
- Included: Electric Water Heater
- Laundry: Washer Hookup, Dryer Hookup, Laundry Room
Features
- Attic, Breakfast Bar, Breakfast Area, Tray Ceiling(s), Double Vanity, Entrance Foyer, Garden Tub/Roman Tub, High Ceilings, Main Level Primary, Primary Suite, Recessed Lighting, Separate Shower
- Basement: None
- Attic: Walk-In
- Number of fireplaces: 2
- Fireplace features: Electric, Family Room, Other, Wood Burning Stove
- Common walls with other units/homes: No Common Walls
Interior area
- Total interior livable area: 3,752 sqft
Video & virtual tour
Property
Parking
- Total spaces: 3
- Parking features: Attached, Garage, Rear/Side/Off Street
- Garage spaces: 3
Features
- Patio & porch: Porch, Screened
- Exterior features: Fire Pit
- Fencing: Wrought Iron,Yard Fenced
- Has view: Yes
- View description: Trees/Woods
Lot
- Size: 0.79 Acres
- Features: Cul-De-Sac
Details
- Parcel number: 0625 022
- Zoning: PD
- Zoning description: Single Family
- Special conditions: Standard
Construction
Type & style
- Home type: SingleFamily
- Architectural style: Traditional
- Property subtype: Single Family Residence
Materials
- Brick
- Roof: Asphalt
Condition
- Year built: 2014
Utilities & green energy
- Sewer: Septic Tank
- Water: Shared Well
Community & HOA
Community
- Subdivision: Buckhead North
HOA
- Has HOA: Yes
- HOA fee: $1,100 annually
Location
- Region: Richmond Hill
Financial & listing details
- Price per square foot: $205/sqft
- Tax assessed value: $713,500
- Annual tax amount: $6,657
- Date on market: 7/8/2025
- Cumulative days on market: 137 days
- Listing agreement: Exclusive Right To Sell
- Listing terms: Cash,Conventional,FHA,VA Loan