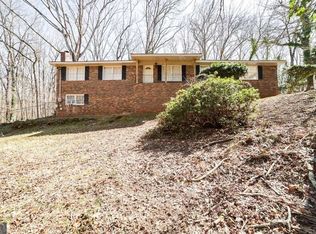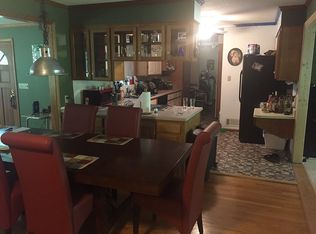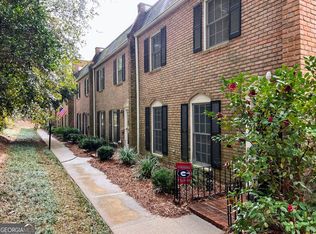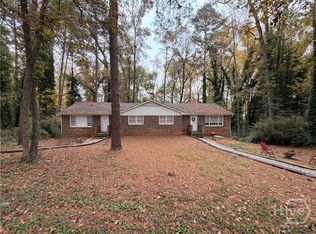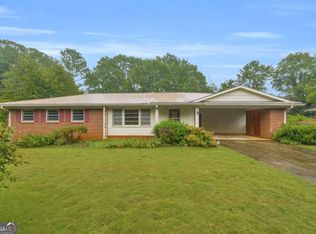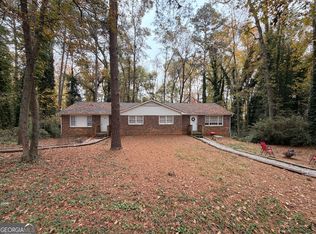***FHA Rate 5.5%!! With use of Preferred Lender. Contact me for details. (APR may vary based on borrower qualifications). Rates, terms, and availability subject to change without notice. Not a commitment to lend. Minutes from UGA, around the corner from the New Vet School and close proximity to everything East Athens has to offer - this brick ranch atop a basement is the epitome of LOCATION...LOCATION...LOCATION. DETAILS:*5 Bedrooms/3 Full Baths *Finished Basement Apartment *3157 +/-Sq.Ft. *Year Built - 1973 *.77 Acre Lot. SPECIAL FEATURES: -NEW LVP Floors, -NEW Updated Light Fixtures and Ceiling Fans, -NEW Interior Paint Throughout, -Trim Package, -Multiple Living Areas, -Masonry Fireplace, -NEW Deck. FLOOR PLAN: -Open Floor Plan with formal attributes. -Oversized Great Room, ideal for large gatherings or entertaining. -Formal Dining Room or optional study. -The Eat-in Kitchen with Breakfast Room is placed right off the great room and dining room allowing for easy interaction with guests. -The kitchen is well-equipped with ample custom cabinets and pantry space off the Laundry Room providing optimal storage options, spacious counters and stainless appliances package. APPLIANCES: *Smooth-top Stove/Oven Combination *Built-in Microwave *Dishwasher *Refrigerator. -Tucked away down the left hallway are 3 cozy Bedrooms and 2 Full Baths, including the Owner's Suite -Each bedroom is complete with ample closet space, ceiling fan light fixtures and quick access to one of the full baths. -The Owner's suite is upgraded with additional closet space, and private ensuite full bath. BASEMENT APARTMENT: -1512+/- sq.ft. -Oversized Living/Dining Room combination with masonry fireplace and exterior access to the private patio. -Full Kitchen featuring custom cabinets, spacious counters, and complete appliance package. -Full Bath with upgraded, tiled shower. -2 Oversized Bedrooms complete with plush carpet flooring and large closets. -Laundry Closet -Utility Room providing extra storage. EXTERIOR: ~Covered Front Porch ~NEW Private Rear deck ~Terrace Level Patio ~Fenced Rear Yard ~Concrete Driveway and stone paver walkways ~2-Car, Side-Entry Carport EXTRAS: -Electric Heat/Air -City Water and sewer -Brick and vinyl exterior. -NO HOA. LOCATION: -Providing Superior Convenience, just 2 minutes to East Athens shopping and restaurants. -2 miles to Loop 10. -Within 5 minutes to UGA East Campus. If you've been on the search for a home with the perfect footprint for rental options, separate living areas, or just room to expand this University Heights home is one you do not want to miss!
Pending
$345,000
325 Segrest Cir, Athens, GA 30605
--beds
--baths
--sqft
Est.:
Multi Family
Built in 1973
-- sqft lot
$324,900 Zestimate®
$--/sqft
$-- HOA
What's special
- 168 days |
- 1,123 |
- 51 |
Zillow last checked: 8 hours ago
Listing updated: January 23, 2026 at 07:53am
Listed by:
Jared Marsden 706-340-3867,
Keller Williams Greater Athens
Source: GAMLS,MLS#: 10583020
Facts & features
Interior
Heating
- Central, Electric
Cooling
- Central Air, Electric
Features
- Basement: Bath Finished
- Has fireplace: No
Property
Parking
- Parking features: Attached, Off Street
- Has attached garage: Yes
Features
- Levels: One
- Stories: 1
Lot
- Size: 0.76 Acres
Details
- Parcel number: 182C2 F011
Construction
Type & style
- Home type: MultiFamily
- Property subtype: Multi Family
Materials
- Brick, Vinyl Siding
Condition
- Resale
- New construction: No
- Year built: 1973
Utilities & green energy
- Sewer: Septic Tank
- Water: Public
- Utilities for property: Underground Utilities
Community & HOA
Community
- Features: None
- Subdivision: University Heights
HOA
- Has HOA: No
- Services included: None
Location
- Region: Athens
Financial & listing details
- Tax assessed value: $356,720
- Annual tax amount: $4,459
- Date on market: 8/12/2025
- Cumulative days on market: 149 days
- Listing agreement: Exclusive Right To Sell
Estimated market value
$324,900
$309,000 - $341,000
$2,986/mo
Price history
Price history
| Date | Event | Price |
|---|---|---|
| 1/23/2026 | Pending sale | $345,000 |
Source: | ||
| 1/10/2026 | Listed for sale | $345,000 |
Source: | ||
| 12/29/2025 | Pending sale | $345,000 |
Source: | ||
| 9/30/2025 | Listed for sale | $345,000 |
Source: | ||
| 9/24/2025 | Pending sale | $345,000 |
Source: | ||
Public tax history
Public tax history
| Year | Property taxes | Tax assessment |
|---|---|---|
| 2024 | $4,459 +11.5% | $142,688 +5.7% |
| 2023 | $4,000 +6.6% | $135,010 +14.8% |
| 2022 | $3,751 +35.2% | $117,586 +42.8% |
Find assessor info on the county website
BuyAbility℠ payment
Est. payment
$2,001/mo
Principal & interest
$1641
Property taxes
$239
Home insurance
$121
Climate risks
Neighborhood: 30605
Nearby schools
GreatSchools rating
- 6/10Barnett Shoals Elementary SchoolGrades: PK-5Distance: 1.7 mi
- 5/10Hilsman Middle SchoolGrades: 6-8Distance: 1.4 mi
- 4/10Cedar Shoals High SchoolGrades: 9-12Distance: 1.3 mi
Schools provided by the listing agent
- Elementary: Barnett Shoals
- Middle: Hilsman
- High: Cedar Shoals
Source: GAMLS. This data may not be complete. We recommend contacting the local school district to confirm school assignments for this home.
- Loading
