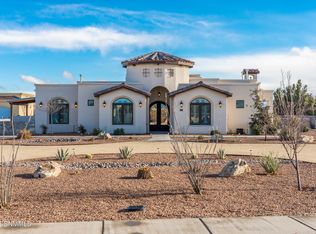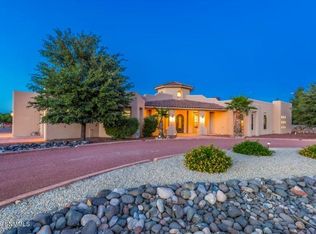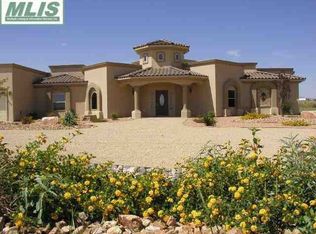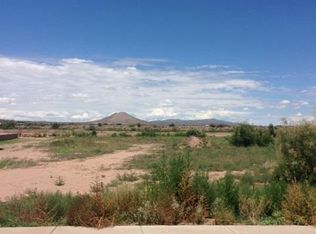325 Sandy Beach Rd, Las Cruces, NM 88005 is a single family home that contains 3,983 sq ft and was built in 2018. It contains 5 bedrooms and 4.5 bathrooms.
The Zestimate for this house is $910,000. The Rent Zestimate for this home is $3,027/mo.
Sold on 08/05/25
Price Unknown
325 Sandy Beach Rd, Las Cruces, NM 88005
5beds
4baths
3,983sqft
SingleFamily
Built in 2018
1 Acres Lot
$910,000 Zestimate®
$--/sqft
$3,027 Estimated rent
Home value
$910,000
$837,000 - $983,000
$3,027/mo
Zestimate® history
Loading...
Owner options
Explore your selling options
What's special
Facts & features
Interior
Bedrooms & bathrooms
- Bedrooms: 5
- Bathrooms: 4.5
Heating
- Forced air
Interior area
- Total interior livable area: 3,983 sqft
Property
Features
- Exterior features: Stucco
Lot
- Size: 1 Acres
Details
- Parcel number: 4003137525111
Construction
Type & style
- Home type: SingleFamily
Materials
- Roof: Slate
Condition
- Year built: 2018
Community & neighborhood
Location
- Region: Las Cruces
Price history
| Date | Event | Price |
|---|---|---|
| 8/5/2025 | Sold | -- |
Source: Agent Provided Report a problem | ||
| 7/7/2025 | Pending sale | $925,000$232/sqft |
Source: SNMMLS #2500339 Report a problem | ||
| 5/7/2025 | Price change | $925,000-5.1%$232/sqft |
Source: SNMMLS #2500339 Report a problem | ||
| 3/14/2025 | Price change | $975,000-11.4%$245/sqft |
Source: SNMMLS #2500339 Report a problem | ||
| 2/10/2025 | Price change | $1,100,000+22.2%$276/sqft |
Source: SNMMLS #2500339 Report a problem | ||
Public tax history
| Year | Property taxes | Tax assessment |
|---|---|---|
| 2024 | $6,120 -1.1% | $266,259 |
| 2023 | $6,188 +20.6% | $266,259 +23.8% |
| 2022 | $5,133 +10.6% | $215,111 +10% |
Find assessor info on the county website
Neighborhood: 88005
Nearby schools
GreatSchools rating
- 4/10Mesilla Elementary SchoolGrades: PK-5Distance: 2.6 mi
- 6/10Zia Middle SchoolGrades: 6-8Distance: 3.1 mi
- 6/10Las Cruces High SchoolGrades: 9-12Distance: 4.1 mi
Sell for more on Zillow
Get a free Zillow Showcase℠ listing and you could sell for .
$910,000
2% more+ $18,200
With Zillow Showcase(estimated)
$928,200


