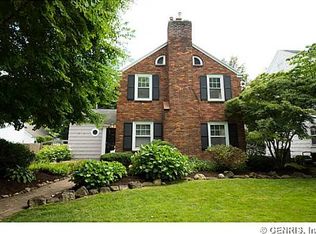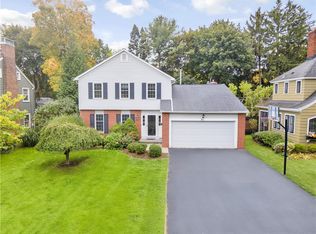Closed
$550,000
325 San Gabriel Dr, Rochester, NY 14610
3beds
1,875sqft
Single Family Residence
Built in 1930
8,398.37 Square Feet Lot
$588,500 Zestimate®
$293/sqft
$2,689 Estimated rent
Home value
$588,500
$559,000 - $624,000
$2,689/mo
Zestimate® history
Loading...
Owner options
Explore your selling options
What's special
THE ONE YOU’VE BEEN WAITING FOR!! – THE PERFECT***STYLISH COBBS HILL TUDOR*** w/ EXTRAORDINARY ARCHITECTURAL FEATURES, BEAUTIFULLY UPDATED & MAINTAINED for TODAY’S LIFESTYLE – This VERY SPECIAL HOME offers details such as: AMAZING MARQUETRY HARDWOOD FLOORS, ARTISAN CRAFTED CAST PLASTER CROWN MOLDINGS, LEADED GLASS & more!! LARGE, LIGHT FILLED LIVING ROOM w/OVERSIZED BAY WINDOW, FIREPLACE w/ built-ins & a CHARMING, ATTACHED SCREENED IN PORCH, ELEGANT FORMAL DINING ROOM w/ LEADED GLASS POCKET DOORS & FRENCH DOORS leading to the BACKYARD PARADISE (an entertainer’s dream) w/ VERY RARE “IPE” DECKING & BLUE STONE PATIO, WONDERFUL EAT-IN KITCHEN w/ ELEGANT ARCHWAY & HIGH-END STAINLESS APPLIANCES & UPDATED 1st 1/2 BATH! 2ND FLOOR OFFERS: 3 bedrooms incl: a HUGE PRIMARY BEDROOM w/ ENORMOUS WALK-IN CLOSET/DRESSING ROOM & a LARGE PERIOD FULL BATH w/ PEDESTAL SINK, ARCHED NICHE & HEATED FLOOR!! RECENTLY FINISHED 3rd floor (NOT INCLUDED IN SF) is THE PERFECT GETAWAY/OFFICE OR MEDIA ROOM!!-CUSTOM DOG WASH in BASEMENT, 2 CAR DETACHED GARAGE w/ NEWER OVERHEAD DOORS, TEAR OFF ROOF (2020), NEWER DRIVEWAY & RECENT EXTERIOR PAINT***SHOWINGS BEGIN MON 7/24 – OFFERS DUE MON 7/31 @ NOON*** – SEE VIDEO -
Zillow last checked: 8 hours ago
Listing updated: September 01, 2023 at 07:52am
Listed by:
Christopher Carretta 585-734-3414,
Hunt Real Estate ERA/Columbus
Bought with:
Alice S. Clark, 10301219559
Mitchell Pierson, Jr., Inc.
Source: NYSAMLSs,MLS#: R1482700 Originating MLS: Rochester
Originating MLS: Rochester
Facts & features
Interior
Bedrooms & bathrooms
- Bedrooms: 3
- Bathrooms: 2
- Full bathrooms: 1
- 1/2 bathrooms: 1
- Main level bathrooms: 1
Heating
- Gas, Hot Water
Cooling
- Attic Fan
Appliances
- Included: Dishwasher, Exhaust Fan, Disposal, Gas Oven, Gas Range, Gas Water Heater, Refrigerator, Range Hood
- Laundry: In Basement
Features
- Attic, Separate/Formal Dining Room, Entrance Foyer, Eat-in Kitchen, Separate/Formal Living Room, Home Office, Solid Surface Counters, Programmable Thermostat
- Flooring: Hardwood, Tile, Varies
- Windows: Leaded Glass, Thermal Windows
- Basement: Full
- Number of fireplaces: 1
Interior area
- Total structure area: 1,875
- Total interior livable area: 1,875 sqft
Property
Parking
- Total spaces: 2
- Parking features: Detached, Electricity, Garage, Driveway, Garage Door Opener
- Garage spaces: 2
Features
- Patio & porch: Deck, Patio, Porch, Screened
- Exterior features: Blacktop Driveway, Deck, Fence, Patio
- Fencing: Partial
Lot
- Size: 8,398 sqft
- Dimensions: 60 x 140
- Features: Near Public Transit, Residential Lot
Details
- Parcel number: 26140012281000010050000000
- Special conditions: Standard
Construction
Type & style
- Home type: SingleFamily
- Architectural style: Two Story,Tudor
- Property subtype: Single Family Residence
Materials
- Stucco, Copper Plumbing
- Foundation: Block
- Roof: Asphalt
Condition
- Resale
- Year built: 1930
Utilities & green energy
- Electric: Circuit Breakers
- Sewer: Connected
- Water: Connected, Public
- Utilities for property: Cable Available, High Speed Internet Available, Sewer Connected, Water Connected
Community & neighborhood
Location
- Region: Rochester
- Subdivision: Revised Brightondale
Other
Other facts
- Listing terms: Cash,Conventional,VA Loan
Price history
| Date | Event | Price |
|---|---|---|
| 8/30/2023 | Sold | $550,000+57.2%$293/sqft |
Source: | ||
| 7/31/2023 | Pending sale | $349,900$187/sqft |
Source: | ||
| 7/21/2023 | Listed for sale | $349,900+20.7%$187/sqft |
Source: | ||
| 6/1/2018 | Sold | $290,000+3.6%$155/sqft |
Source: | ||
| 5/7/2018 | Pending sale | $279,900$149/sqft |
Source: Howard Hanna - Pittsford - Main Street #R1111708 Report a problem | ||
Public tax history
| Year | Property taxes | Tax assessment |
|---|---|---|
| 2024 | -- | $539,900 +86.2% |
| 2023 | -- | $290,000 |
| 2022 | -- | $290,000 |
Find assessor info on the county website
Neighborhood: Cobbs Hill
Nearby schools
GreatSchools rating
- 4/10School 15 Children S School Of RochesterGrades: PK-6Distance: 0.6 mi
- 3/10East Lower SchoolGrades: 6-8Distance: 1.5 mi
- 2/10East High SchoolGrades: 9-12Distance: 1.5 mi
Schools provided by the listing agent
- District: Rochester
Source: NYSAMLSs. This data may not be complete. We recommend contacting the local school district to confirm school assignments for this home.

