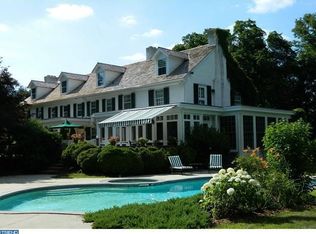STUNNING Sanctuary on scenic South Valley, in excellent condition - the Difference is in the Details ! When Quality counts, & you want a Private Peaceful Paradise in Protected Radnor Hunt- yet mins. to Paoli Train, then this is the property - It's Marvelous Inside & OUT! Fabulous Additions you want - Chef's Kitchen & Breakfast Rm, front to Back Sunroom, & Main Bedrm Suite! Autostart whole house Generator, newer Certainteed Grand Manor dimensional roof & Anderson top of the line divided light windows, newer HVAC units, & even the Pool was renovated -refinished walls & new brick coping, newer heater & Polaris - it's all done, & connected to Public Sewer. Chef's Kitchen is the heart of this home - it's easy to entertain w/ gas cooktop, dbl. ovens, warming drawer, & handy Wetbar w/ fridge & ice machine. Upgraded w/ radiant heat tile floor & gas FP w/ blt-in TV above it. Custom Quiet Close Cabinets built for this Kitchen, w/pull out shelves, spice racks, trash & dog food bins, even a dumb waiter. Leathered Granite perimeter counters & granite island w/seats, all open to a spacious Breakfast Rm w/ room for table. Glass Doors from KIT to spacious flagstone Patio bordered w/ stone wall that doubles for seats when needed - even a gas line for your grill- they thought of everything when doing renovations! Pocket door from KIT into Great Rm w/ hdwd. flrs., wood beam ceiling & exposed brick wall complements brick fireplace w/raised hearth, & lots of windows allow nice natural light on 3 sides. Excellent flow & pocket doors to Dry Bar cabinets, next to cozy Living Rm. Marble floored Foyer, french doors into spacious Din. Rm w/hdwd. flrs. & Fireplace - easily seats 12! Flow goes from DR to most recent Addition -a spectacular Sunroom, w/ radiant heat tile floor & MBR Suite above. Exterior Brick walls of Original Home are exposed in this 2 story addition, & ceiling fans keep the air flow moving. Library has wall of blt-ins & doors to close when you work from home, handy Powder Rm & laundry w/ OE. 2nd flr. MBR is a sweet retreat - Bath w/ radiant heat marble floors(even in the shower) soaking tub, dbl. sink, & private room for toilet. Best of all is a private Deck for morning coffee as sunrises! 2nd Bedrm has en suite renovated Full Bath, walk-in closet w/blt-ins & safe. Tub in tastefully renovated Hall Bath - 2 more Bedrms, & 3rd floor has 2 BIG rooms - 5th Bedrm & a big Playrm or Kid Cave! Lower Level has Game Room w/ wall of blt-ins shelves to actually put toys away, Exercise Room w/ cedar closet & another storage closet. Full Bath in lower level w/ jacuzzi- for sleepovers or after your work out, clean up right here! Even more storage shelves & 4 lockable wine closets. Work Rm & Storage Rm to keep you organized! Plenty of places on this peaceful property to chill out or entertain in grand style - your own private Country Club! If you've been thinking how nice it would be to chill in a Pool & Spa - Jump in this Summer! Marvelous Perennial Gardens get bigger and better every year! Privacy is KEY here - birds singing is only sound you hear! Desirable location that's walk to Waynesborough CC, & Mins. to EA & Aronomink CC. & all The Manin Line has to offer! 4+ acres provides room for dogs & children to run, as well as a horse or critters? Part of Radnor Hunt Country - where @35% of ground is under some sort of Parkland, Conservation Easement, or Deed Restriction! Year round Beauty from extensive hardscaping & landscaping makes this a Little Longwood Gardens, w/fabulous stone walls & steps, breathtaking perennial gardens & marvelous blooming trees - like the amazing pink cherry tree out front. EZ Care Perennials will amaze you every season & the Gardens will be the ENVY of everyone you know! Ready to be your private retreat - forget about Covid Delays to put a pool in - Staycation at your own Club NOW! OPEN House CANCELLED - Under Contract 2022-09-25
This property is off market, which means it's not currently listed for sale or rent on Zillow. This may be different from what's available on other websites or public sources.
