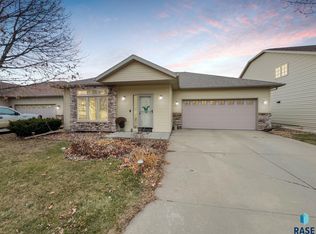Enjoy your tour of this well-maintained home that is in move-in condition. The hardwood floors are stunning and run throughout the living room, dining room & kitchen and the soaring vaulted ceilings compliment the open floor plan. The kitchen cabinets are gorgeous with a full compliment of appliances and spacious center island. The master bedroom is exceptional with a 9' trayed ceiling framed with crown molding. The master bath features a double vanity, a step-in shower w/built-in seat, and the walk-in closet is huge. Plus, you have access to the covered patio overlooking the backyard. The open stairway takes you to the finished lower level with a family room and a corner fireplace, 2 alcove areas, a full bath, and 2 nice sized bedrooms with double closets. Did I mention the main floor laundry or that the home is plumbed for a central vacuum system? And don't miss the attached 28x21 heated garage or the underground sprinkler system. An exceptional home and exceptional value!
This property is off market, which means it's not currently listed for sale or rent on Zillow. This may be different from what's available on other websites or public sources.

