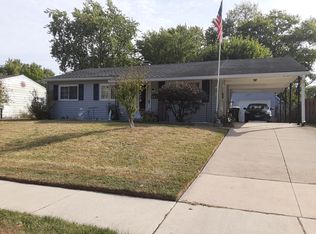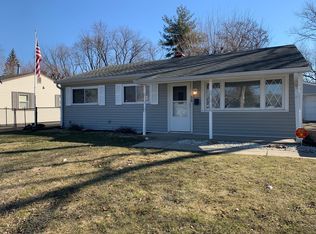Sold
Zestimate®
$158,000
325 S Kenmore Rd, Indianapolis, IN 46219
2beds
960sqft
Residential, Single Family Residence
Built in 1958
7,840.8 Square Feet Lot
$158,000 Zestimate®
$165/sqft
$1,163 Estimated rent
Home value
$158,000
$145,000 - $172,000
$1,163/mo
Zestimate® history
Loading...
Owner options
Explore your selling options
What's special
Check out this charming, conveniently located home. A one-level, two-bedroom house with a large, fenced yard offering a nice blend of comfort and privacy. The home offers great space with a welcoming living room, large dining room and kitchen with all appliances. The oversized barn and mini barn provide extra storage or workspace! Located close to downtown Indy and near eastside amenities like restaurants and coffee shops. Schedule your showing now!
Zillow last checked: 8 hours ago
Listing updated: March 27, 2025 at 05:38pm
Listing Provided by:
Hellena Robinett 317-698-5927,
CENTURY 21 Scheetz
Bought with:
Joseph Buttler
Indy Crossroads Realty Group
Source: MIBOR as distributed by MLS GRID,MLS#: 22009816
Facts & features
Interior
Bedrooms & bathrooms
- Bedrooms: 2
- Bathrooms: 1
- Full bathrooms: 1
- Main level bathrooms: 1
- Main level bedrooms: 2
Primary bedroom
- Features: Carpet
- Level: Main
- Area: 130 Square Feet
- Dimensions: 13 x 10
Bedroom 2
- Features: Carpet
- Level: Main
- Area: 99 Square Feet
- Dimensions: 11 x 9
Bonus room
- Features: Vinyl
- Level: Main
- Area: 198 Square Feet
- Dimensions: 18 x 11
Kitchen
- Features: Vinyl
- Level: Main
- Area: 66 Square Feet
- Dimensions: 11 x 6
Living room
- Features: Carpet
- Level: Main
- Area: 242 Square Feet
- Dimensions: 22 x 11
Heating
- Forced Air
Cooling
- Has cooling: Yes
Appliances
- Included: Dishwasher, Dryer, Microwave, Gas Oven, Refrigerator, Washer, Gas Water Heater
Features
- Attic Access, Ceiling Fan(s)
- Windows: Screens, Storm Window(s), Windows Vinyl
- Has basement: No
- Attic: Access Only
Interior area
- Total structure area: 960
- Total interior livable area: 960 sqft
Property
Parking
- Parking features: Asphalt, None
Features
- Levels: One
- Stories: 1
- Patio & porch: Patio, Covered
- Fencing: Fenced,Fence Full Rear
Lot
- Size: 7,840 sqft
- Features: Sidewalks
Details
- Additional structures: Barn Mini, Barn Storage
- Parcel number: 491011107033000701
- Horse amenities: None
Construction
Type & style
- Home type: SingleFamily
- Architectural style: Ranch
- Property subtype: Residential, Single Family Residence
Materials
- Vinyl Siding
- Foundation: Slab
Condition
- New construction: No
- Year built: 1958
Utilities & green energy
- Water: Municipal/City
Community & neighborhood
Location
- Region: Indianapolis
- Subdivision: Kenmore Heights
Price history
| Date | Event | Price |
|---|---|---|
| 3/27/2025 | Sold | $158,000$165/sqft |
Source: | ||
| 3/4/2025 | Pending sale | $158,000$165/sqft |
Source: | ||
| 2/25/2025 | Listed for sale | $158,000$165/sqft |
Source: | ||
| 1/21/2025 | Pending sale | $158,000$165/sqft |
Source: | ||
| 1/10/2025 | Price change | $158,000-1.3%$165/sqft |
Source: | ||
Public tax history
| Year | Property taxes | Tax assessment |
|---|---|---|
| 2024 | $2,056 0% | $98,400 +13.9% |
| 2023 | $2,057 +16.4% | $86,400 -0.5% |
| 2022 | $1,767 +1537.6% | $86,800 +13.5% |
Find assessor info on the county website
Neighborhood: Irvington
Nearby schools
GreatSchools rating
- 3/10Christian Park School 82Grades: PK-6Distance: 1.7 mi
- 3/10Francis W. Parker School 56Grades: PK-8Distance: 4.8 mi
- 1/10Arsenal Technical High SchoolGrades: 9-12Distance: 4.1 mi
Get a cash offer in 3 minutes
Find out how much your home could sell for in as little as 3 minutes with a no-obligation cash offer.
Estimated market value
$158,000
Get a cash offer in 3 minutes
Find out how much your home could sell for in as little as 3 minutes with a no-obligation cash offer.
Estimated market value
$158,000

