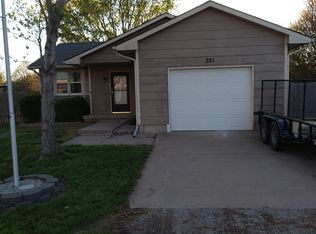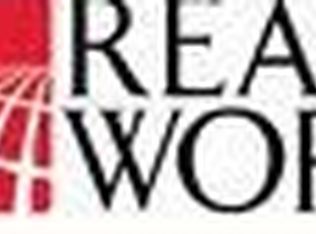Sold
Price Unknown
325 S Goddard Rd, Goddard, KS 67052
3beds
1,806sqft
Single Family Onsite Built
Built in 1992
8,276.4 Square Feet Lot
$226,700 Zestimate®
$--/sqft
$1,825 Estimated rent
Home value
$226,700
$206,000 - $249,000
$1,825/mo
Zestimate® history
Loading...
Owner options
Explore your selling options
What's special
Welcome to 325 S Goddard Rd, a beautiful 3-bedroom, 3-bathroom home with over 1,800 sq ft of comfortable and cozy livable space in the highly desirable Goddard school district. Located on a sizable corner lot, this home has everything you need to create the perfect space for your family to grow. The main living space greets you as you enter the home, highlighted by LVP flooring that adds additional warmth to the space and natural lighting flooding in from the large window overlooking the backyard. The sellers are offering a $2000 credit allowance towards refreshing the paint in the living room, hallway and stairwell to their future buyers!! A fresh coat of paint will really refresh and revive this amazing space! This area will flow seamlessly into the kitchen and dining space. The kitchen is efficient with all appliances staying with the home, an island for convenience and additional space while preparing meals, and access to the backyard off the dining space. Down the hall, you will find your first full hall bathroom for guests with the added benefit of a dog sprayer, the master bedroom with a full ensuite and the second bedroom. The master suite boasts moody colored walls for some drama, a walk-in closet and its own master ensuite full bath, equipped with a stand-in shower. Traveling down to the fully finished basement, you’ll be impressed by the spacious, open living area/rec room with newer carpet throughout. A dedicated laundry room with additional shelving for convenience makes this chore a breeze! The third full bath is located in the basement hall, as well as the third full bathroom. The mechanical room will finish out this floor, further enhanced by a water softener – which is a must have in Goddard! The fully-fenced backyard of the home is a perfect place to enjoy guests and grill some steaks on the expansive, newly-painted deck with built-in pergola to provide you with all the shade you need! There is a poured concrete patio that lays beneath the deck so there is potential for the deck to be moved and enjoy two separate exterior entertainment areas! A shed adds extra storage space for all your tools, lawn mower, etc! A long-poured driveway with two access points adds more space for parking several vehicles, while the deep 1-car attached garage provides built-in cabinets and a workbench. This is an affordable, must-see home in a beautiful community located right by the schools, local park, water park, Goddard pool, baseball fields, and all of the commercial businesses just down the street off of Kellogg! You do not want to miss this!! Call for a showing today!
Zillow last checked: 8 hours ago
Listing updated: May 30, 2025 at 08:07pm
Listed by:
Josh Roy 316-665-6799,
Keller Williams Hometown Partners,
Breana Thimmesch 316-816-1996,
Keller Williams Hometown Partners
Source: SCKMLS,MLS#: 653561
Facts & features
Interior
Bedrooms & bathrooms
- Bedrooms: 3
- Bathrooms: 3
- Full bathrooms: 3
Primary bedroom
- Description: Carpet
- Level: Main
- Area: 180
- Dimensions: 15x12
Bedroom
- Description: Carpet
- Level: Main
- Area: 144
- Dimensions: 12x12
Bonus room
- Description: Carpet
- Level: Basement
- Area: 220
- Dimensions: 22x10
Family room
- Description: Carpet
- Level: Basement
- Area: 364
- Dimensions: 26x14
Kitchen
- Description: Luxury Vinyl
- Level: Main
- Area: 108
- Dimensions: 9x12
Living room
- Description: Luxury Vinyl
- Level: Main
- Area: 240
- Dimensions: 15x16
Heating
- Forced Air, Natural Gas
Cooling
- Central Air, Electric
Appliances
- Included: Dishwasher, Disposal, Microwave, Refrigerator, Range, Water Softener Owned
- Laundry: In Basement, Laundry Room, 220 equipment
Features
- Walk-In Closet(s)
- Basement: Finished
- Has fireplace: No
Interior area
- Total interior livable area: 1,806 sqft
- Finished area above ground: 1,056
- Finished area below ground: 750
Property
Parking
- Total spaces: 1
- Parking features: Attached
- Garage spaces: 1
Features
- Levels: One
- Stories: 1
- Patio & porch: Patio, Covered
- Exterior features: Guttering - ALL
- Fencing: Chain Link
Lot
- Size: 8,276 sqft
- Features: Corner Lot
Details
- Parcel number: 0871493104105007.00
Construction
Type & style
- Home type: SingleFamily
- Architectural style: Ranch
- Property subtype: Single Family Onsite Built
Materials
- Frame w/Less than 50% Mas
- Foundation: Full, Day Light
- Roof: Composition
Condition
- Year built: 1992
Utilities & green energy
- Gas: Natural Gas Available
- Utilities for property: Sewer Available, Natural Gas Available, Public
Community & neighborhood
Location
- Region: Goddard
- Subdivision: WESTERN ACRES
HOA & financial
HOA
- Has HOA: No
Other
Other facts
- Ownership: Individual
- Road surface type: Paved
Price history
Price history is unavailable.
Public tax history
| Year | Property taxes | Tax assessment |
|---|---|---|
| 2024 | $2,838 +14.2% | $21,609 +13% |
| 2023 | $2,485 +9.7% | $19,125 |
| 2022 | $2,266 +5.9% | -- |
Find assessor info on the county website
Neighborhood: 67052
Nearby schools
GreatSchools rating
- 8/10Clark Davidson Elementary SchoolGrades: PK-4Distance: 0.5 mi
- 4/10Goddard Middle SchoolGrades: 7-8Distance: 0.7 mi
- 5/10Goddard High SchoolGrades: 9-12Distance: 0.5 mi
Schools provided by the listing agent
- Elementary: Amelia Earhart
- Middle: Goddard
- High: Robert Goddard
Source: SCKMLS. This data may not be complete. We recommend contacting the local school district to confirm school assignments for this home.

