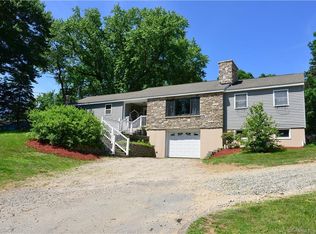Spectacular Views up on the Hill of your professionally manicured 2.1 Acre Lot. This beautiful 3 Bed 2 Bath home has been lovingly maintained. Newer Solid Detailed Wood Kitchen Cabinets w/ soft close drawers, 2 lazy Susans, Solid matching Wood finish of high-end refrigerator. Quartz & Corian Counters, New LG dishwasher, Electric Wolf stove top & Wall Oven. The Breakfast area has Hardwoods elevated stone fireplace, French doors to the delightful patio and gardens. Living RM has Large Picture windows for amazing views all the way to the Quinebaug River. Impressive Stone Wall fireplace. Formal Dining RM W/floor to Ceiling windows to take in the sun & views. Walk out to the XL screened in porch to enjoy the tranquility & natural beauty of this special place. Primary Bedroom has Private new luxurious tile Shower, New Plank tile floor & Pedestal sink. Middle Bed has custom designed double door closets& drawers/desk. The back bedroom w/ XL closet. All beds, Living, dining rooms have Hardwoods. Guest bath has a retro Pink Bath with redwood shower walls. 3 Hall closets, Smart Thermostat, All Newer Windows, Central AC, Large root Cellar/Wine storage, Generator hookup, Workshop & play area in cellar. Washer & dryer to Stay, Fruit trees & bushes, stunning flowering trees & bushes, herb garden, Handy potting shed, playhouse/she-shed & metal roofed. Custom trash/firewood storage. Close to 395, Shopping, Casinos,Quinebaug River Boat launch. Subject to Seller finding suitable housing
This property is off market, which means it's not currently listed for sale or rent on Zillow. This may be different from what's available on other websites or public sources.

