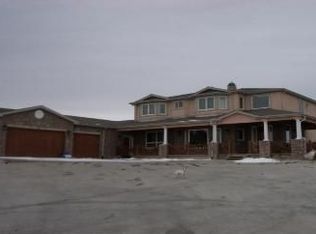Amazing Property! Stunning Custom Log Home with Nanny/Guest Quarters & and an Additional 2 Brm/2 Bath House. High End Finishes Through-Out. Ideal for a Multi-Generational Family. Gorgeous, Panoramic Mountain Views! 40 Level, Fully Fenced Acres. Also, Includes a Barn that could be used for Horses or other Animals, a Separate Garage/Workshop with a Second Floor Workshop. A Delightful Greenhouse. Lovely Patios Surrounding the Homes and an Outdoor Hot Tub for Your Enjoyment. This Property even has High Speed Internet!!! The Fields are currently Planted in Corn & Wheat, and the Property has AG Status. A Truly Stunning Masterpiece!
This property is off market, which means it's not currently listed for sale or rent on Zillow. This may be different from what's available on other websites or public sources.

