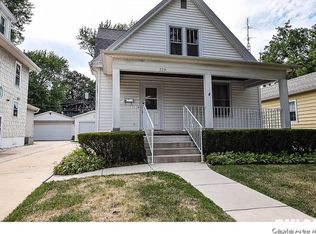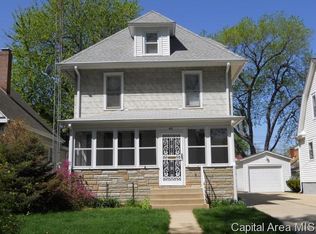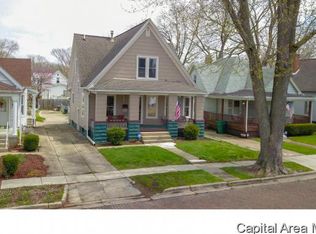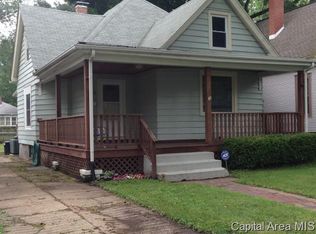Sold for $125,000 on 11/30/23
$125,000
325 S Adelia Rd, Springfield, IL 62704
2beds
1,010sqft
Single Family Residence, Residential
Built in 1950
4,920 Square Feet Lot
$126,700 Zestimate®
$124/sqft
$1,279 Estimated rent
Home value
$126,700
$114,000 - $138,000
$1,279/mo
Zestimate® history
Loading...
Owner options
Explore your selling options
What's special
Check out this adorable bungalow in close proximity to SHG & Springfield High, conveniently located near shopping, schools, and park. Cozy front porch with sitting area overlooks brick street. Tiled foyer entry. Real hardwood floors throughout living spaces and one bedroom. Loads of closet space. Half walls create an open feel while still providing separation between large living and dining rooms. Full, professionally WATER PROOFED, basement and 1.5 car garage make for plenty of storage space. Composite deck and partially fenced back yard. Steel beam construction, radon system in place. Nice replacement windows. NEW ROOF on house & garage Nov '22, new water heater, new light fixtures, fresh paint - Absolutely move-in ready.
Zillow last checked: 8 hours ago
Listing updated: December 12, 2023 at 12:01pm
Listed by:
Tina Davidson Mobl:217-553-2245,
The Real Estate Group, Inc.
Bought with:
Jeff Lochbaum, 475121833
The Real Estate Group, Inc.
Source: RMLS Alliance,MLS#: CA1025332 Originating MLS: Capital Area Association of Realtors
Originating MLS: Capital Area Association of Realtors

Facts & features
Interior
Bedrooms & bathrooms
- Bedrooms: 2
- Bathrooms: 1
- Full bathrooms: 1
Bedroom 1
- Level: Main
- Dimensions: 11ft 4in x 13ft 8in
Bedroom 2
- Level: Main
- Dimensions: 11ft 4in x 12ft 1in
Other
- Level: Main
- Dimensions: 13ft 2in x 10ft 5in
Kitchen
- Level: Main
- Dimensions: 9ft 11in x 12ft 7in
Laundry
- Level: Basement
Living room
- Level: Main
- Dimensions: 13ft 2in x 15ft 7in
Main level
- Area: 1010
Heating
- Forced Air
Cooling
- Central Air
Appliances
- Included: Dishwasher, Dryer, Microwave, Range, Refrigerator, Washer, Gas Water Heater
Features
- High Speed Internet
- Windows: Replacement Windows, Blinds
- Basement: Full,Unfinished
Interior area
- Total structure area: 1,010
- Total interior livable area: 1,010 sqft
Property
Parking
- Total spaces: 1
- Parking features: Detached
- Garage spaces: 1
Features
- Patio & porch: Deck, Porch
Lot
- Size: 4,920 sqft
- Dimensions: 40 x 123
- Features: Level
Details
- Parcel number: 14320227022
- Other equipment: Radon Mitigation System
Construction
Type & style
- Home type: SingleFamily
- Architectural style: Bungalow
- Property subtype: Single Family Residence, Residential
Materials
- Frame, Vinyl Siding
- Foundation: Block, Concrete Perimeter
- Roof: Shingle
Condition
- New construction: No
- Year built: 1950
Utilities & green energy
- Sewer: Public Sewer
- Water: Public
Community & neighborhood
Location
- Region: Springfield
- Subdivision: None
Price history
| Date | Event | Price |
|---|---|---|
| 11/30/2023 | Sold | $125,000-3.8%$124/sqft |
Source: | ||
| 10/30/2023 | Contingent | $129,900$129/sqft |
Source: | ||
| 10/27/2023 | Price change | $129,900-3%$129/sqft |
Source: | ||
| 10/17/2023 | Price change | $133,900-2.3%$133/sqft |
Source: | ||
| 10/11/2023 | Listed for sale | $137,000+7.9%$136/sqft |
Source: | ||
Public tax history
Tax history is unavailable.
Neighborhood: Historic West Side
Nearby schools
GreatSchools rating
- 3/10Dubois Elementary SchoolGrades: K-5Distance: 0.2 mi
- 2/10U S Grant Middle SchoolGrades: 6-8Distance: 0.4 mi
- 7/10Springfield High SchoolGrades: 9-12Distance: 0.8 mi
Schools provided by the listing agent
- Elementary: Dubois
- Middle: US Grant
- High: Springfield
Source: RMLS Alliance. This data may not be complete. We recommend contacting the local school district to confirm school assignments for this home.

Get pre-qualified for a loan
At Zillow Home Loans, we can pre-qualify you in as little as 5 minutes with no impact to your credit score.An equal housing lender. NMLS #10287.



