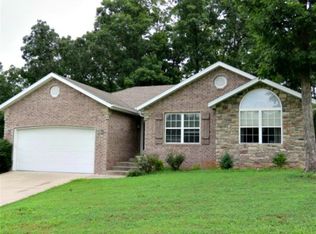Closed
Price Unknown
325 Roundhill Road, Branson, MO 65616
3beds
1,575sqft
Single Family Residence
Built in 2005
0.26 Acres Lot
$287,000 Zestimate®
$--/sqft
$1,937 Estimated rent
Home value
$287,000
$247,000 - $333,000
$1,937/mo
Zestimate® history
Loading...
Owner options
Explore your selling options
What's special
Welcome to this stunning 3-bedroom, 2-bath home that combines comfort, style, and functionality. Recent updates include a brand-new roof, HVAC system, and grinder pump, ensuring peace of mind for years to come. Outside, you'll appreciate the convenience of an additional storage building for all your outdoor needs and beautiful landscaping.This spacious home offers an open concept living area with a split bedroom concept. The private master suite, complete with a luxurious en-suite bath featuring a Jacuzzi tub, custom walk-in shower and a generously sized walk-in closet sits on its own side of the house while on the other side you will find two additional bedrooms and a full bath, perfect for family or guests. The home is adorned with beautiful hardwood floors throughout most of the first floor adding warmth and elegance.Snuggle up to the gas fireplace on those chilly evenings or watch the sunset from the expansive back deck.Walkout basement is ready to finish to your liking. Don't miss out on this incredible home--schedule your tour today!
Zillow last checked: 8 hours ago
Listing updated: January 24, 2025 at 10:48am
Listed by:
Shannon Achterberg 417-335-5950,
ReeceNichols - Branson
Bought with:
Shannon Achterberg, 2003008246
ReeceNichols - Branson
Source: SOMOMLS,MLS#: 60282141
Facts & features
Interior
Bedrooms & bathrooms
- Bedrooms: 3
- Bathrooms: 2
- Full bathrooms: 2
Bedroom 1
- Area: 193.28
- Dimensions: 15.1 x 12.8
Bedroom 2
- Area: 142.08
- Dimensions: 12.8 x 11.1
Bedroom 3
- Area: 133.2
- Dimensions: 12 x 11.1
Primary bathroom
- Area: 120
- Dimensions: 15 x 8
Dining room
- Description: formal
- Area: 136.85
- Dimensions: 11.5 x 11.9
Family room
- Area: 226.65
- Dimensions: 15 x 15.11
Other
- Area: 140.8
- Dimensions: 16 x 8.8
Heating
- Forced Air, Central, Fireplace(s), Heat Pump, Electric
Cooling
- Central Air, Ceiling Fan(s), Heat Pump
Appliances
- Included: Dishwasher, Convection Oven, Dryer, Ice Maker, Washer, Water Softener Owned, Refrigerator, Microwave, Electric Water Heater, Disposal
- Laundry: Main Level
Features
- Laminate Counters, High Ceilings, Walk-In Closet(s), Walk-in Shower, Wired for Sound
- Flooring: Carpet, Vinyl, Hardwood
- Windows: Blinds, Double Pane Windows
- Basement: Unfinished,Full
- Attic: Pull Down Stairs
- Has fireplace: Yes
- Fireplace features: Propane
Interior area
- Total structure area: 2,626
- Total interior livable area: 1,575 sqft
- Finished area above ground: 1,575
- Finished area below ground: 0
Property
Parking
- Total spaces: 2
- Parking features: Driveway, Garage Faces Front, Garage Door Opener
- Attached garage spaces: 2
- Has uncovered spaces: Yes
Features
- Levels: Two
- Stories: 2
- Patio & porch: Patio, Covered, Rear Porch, Deck
- Has spa: Yes
- Spa features: Bath
- Fencing: None
Lot
- Size: 0.26 Acres
- Dimensions: 80 x 140
- Features: Sloped
Details
- Additional structures: Shed(s)
- Parcel number: 076.014004009004.000
Construction
Type & style
- Home type: SingleFamily
- Architectural style: Raised Ranch,Ranch
- Property subtype: Single Family Residence
Materials
- Stone, Vinyl Siding
- Foundation: Poured Concrete
- Roof: Composition
Condition
- Year built: 2005
Utilities & green energy
- Sewer: Community Sewer
- Water: Public
Community & neighborhood
Security
- Security features: Smoke Detector(s), Fire Alarm
Location
- Region: Branson
- Subdivision: Horizon Hills
HOA & financial
HOA
- HOA fee: $70 monthly
- Services included: Play Area, Water, Sewer, Snow Removal
Other
Other facts
- Listing terms: Cash,VA Loan,FHA,Conventional
- Road surface type: Chip And Seal
Price history
| Date | Event | Price |
|---|---|---|
| 1/24/2025 | Sold | -- |
Source: | ||
| 1/5/2025 | Pending sale | $300,000$190/sqft |
Source: | ||
| 12/21/2024 | Listed for sale | $300,000$190/sqft |
Source: | ||
| 12/13/2024 | Pending sale | $300,000$190/sqft |
Source: | ||
| 11/16/2024 | Listed for sale | $300,000$190/sqft |
Source: | ||
Public tax history
| Year | Property taxes | Tax assessment |
|---|---|---|
| 2024 | $1,660 -0.1% | $32,000 |
| 2023 | $1,661 +3% | $32,000 |
| 2022 | $1,614 +0.5% | $32,000 |
Find assessor info on the county website
Neighborhood: 65616
Nearby schools
GreatSchools rating
- 9/10Buchanan ElementaryGrades: K-3Distance: 2.8 mi
- 3/10Branson Jr. High SchoolGrades: 7-8Distance: 3.9 mi
- 7/10Branson High SchoolGrades: 9-12Distance: 2.8 mi
Schools provided by the listing agent
- Elementary: Branson Cedar Ridge
- Middle: Branson
- High: Branson
Source: SOMOMLS. This data may not be complete. We recommend contacting the local school district to confirm school assignments for this home.
