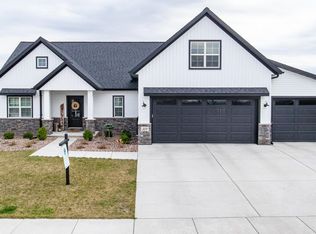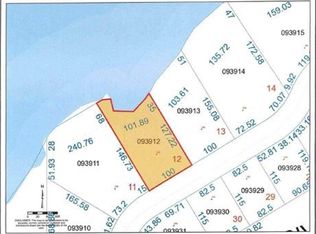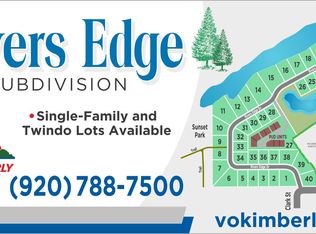Sold
$532,000
325 Rivers Edge Dr, Kimberly, WI 54136
4beds
2,830sqft
Single Family Residence
Built in 2023
9,583.2 Square Feet Lot
$547,400 Zestimate®
$188/sqft
$3,539 Estimated rent
Home value
$547,400
$487,000 - $613,000
$3,539/mo
Zestimate® history
Loading...
Owner options
Explore your selling options
What's special
Beautiful Open Concept New Construction located in Rivers Edge Subdivision. Living Room w/ tray ceiling & gas fireplace for relaxing evenings. Abundant Daylight Windows. Kitchen features custom cabinets, quartz counters & pantry. Dining area w/door leading to patio. Spacious master suite offers walk-in closet & bath w/ shower & dual vanity. Convenient first floor Laundry Rm w/ sink folding counter & Mud Room w/drop center. Lower Level offers added living space with roomy Rec Room, 4th Bedroom & full bath. Garage w/basement access. Walking distance to Sunset Park & Fox River. Must See!
Zillow last checked: 8 hours ago
Listing updated: August 16, 2025 at 03:19am
Listed by:
Lisa Parkos-Verhagen OFF-D:920-255-6580,
Resource One Realty, LLC
Bought with:
Jessica Miller
LIV Wisconsin Realty
Source: RANW,MLS#: 50270682
Facts & features
Interior
Bedrooms & bathrooms
- Bedrooms: 4
- Bathrooms: 3
- Full bathrooms: 3
Bedroom 1
- Level: Main
- Dimensions: 16x13
Bedroom 2
- Level: Main
- Dimensions: 12x12
Bedroom 3
- Level: Main
- Dimensions: 12x12
Bedroom 4
- Level: Lower
- Dimensions: 14x11
Dining room
- Level: Main
- Dimensions: 13x12
Kitchen
- Level: Main
- Dimensions: 14x12
Living room
- Level: Main
- Dimensions: 19x16
Other
- Description: Rec Room
- Level: Lower
- Dimensions: 30x16
Other
- Description: Laundry
- Level: Main
- Dimensions: 8x7
Heating
- Forced Air
Cooling
- Forced Air, Central Air
Appliances
- Included: Dishwasher, Microwave, Range, Refrigerator
Features
- Kitchen Island, Pantry
- Basement: Full,Finished
- Number of fireplaces: 1
- Fireplace features: One, Gas
Interior area
- Total interior livable area: 2,830 sqft
- Finished area above ground: 1,898
- Finished area below ground: 932
Property
Parking
- Total spaces: 3
- Parking features: Attached, Basement
- Attached garage spaces: 3
Features
- Patio & porch: Patio
Lot
- Size: 9,583 sqft
- Dimensions: 82x115
Details
- Parcel number: 250093929
- Zoning: Residential
- Special conditions: Arms Length
Construction
Type & style
- Home type: SingleFamily
- Architectural style: Ranch
- Property subtype: Single Family Residence
Materials
- Stone, Vinyl Siding
- Foundation: Poured Concrete
Condition
- New construction: Yes
- Year built: 2023
Details
- Builder name: Bostadt Builders LLC
Utilities & green energy
- Sewer: Public Sewer
- Water: Public
Community & neighborhood
Location
- Region: Kimberly
- Subdivision: Rivers Edge
Price history
| Date | Event | Price |
|---|---|---|
| 8/7/2025 | Sold | $532,000-3.3%$188/sqft |
Source: RANW #50270682 Report a problem | ||
| 8/4/2025 | Pending sale | $549,900$194/sqft |
Source: RANW #50270682 Report a problem | ||
| 6/20/2025 | Contingent | $549,900$194/sqft |
Source: | ||
| 4/10/2025 | Price change | $549,900-1.8%$194/sqft |
Source: RANW #50270682 Report a problem | ||
| 1/22/2025 | Price change | $559,900-4.3%$198/sqft |
Source: RANW #50270682 Report a problem | ||
Public tax history
| Year | Property taxes | Tax assessment |
|---|---|---|
| 2024 | $8,007 +6.8% | $434,700 |
| 2023 | $7,496 +1499.8% | $434,700 +1409.4% |
| 2022 | $469 +1.6% | $28,800 |
Find assessor info on the county website
Neighborhood: 54136
Nearby schools
GreatSchools rating
- 10/10Mapleview Intermediate SchoolGrades: 5-6Distance: 0.5 mi
- 5/10Gerritts Middle SchoolGrades: 7-8Distance: 0.8 mi
- 4/10Kimberly High SchoolGrades: 9-12Distance: 1.5 mi

Get pre-qualified for a loan
At Zillow Home Loans, we can pre-qualify you in as little as 5 minutes with no impact to your credit score.An equal housing lender. NMLS #10287.


