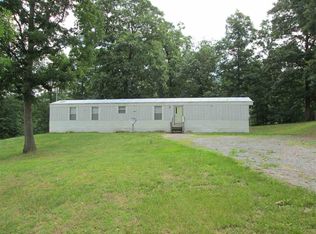Sold for $710,000
$710,000
325 Rivendell Ln, Shenandoah, VA 22849
4beds
3,360sqft
Single Family Residence
Built in 2022
10 Acres Lot
$720,500 Zestimate®
$211/sqft
$2,711 Estimated rent
Home value
$720,500
Estimated sales range
Not available
$2,711/mo
Zestimate® history
Loading...
Owner options
Explore your selling options
What's special
Welcome to “Torty Cabin,” nestled at 325 Rivendell Lane! This stunning log cabin, built in 2022, is set on 10 partially wooded acres, with the Blue Ridge Mountains as its backdrop in scenic Page County, Virginia. Blending rustic charm with modern amenities, this fully-equipped short-term rental is ready for its next owners. Featuring an open-concept design, the cabin boasts thoughtful details, including granite countertops in the kitchen and bathrooms, soaring cathedral ceilings, a stone gas fireplace, and warm, indirect lighting in both the great room and primary bedroom. Additional highlights include heated bathroom mirrors, beautiful luxury vinyl planking floors throughout both levels, a tankless water heater, and the cabin is being sold fully furnished. From the stylish furniture and cozy beds to unique features like a massive outdoor hot tub, skee-ball game, and air hockey table in the spacious basement rec room, everything you need to begin your new venture is already here. Whether you choose to continue as a business or make it your personal retreat or second home, this property is a perfect fit for any lifestyle.
Zillow last checked: 8 hours ago
Listing updated: June 30, 2025 at 05:01am
Listed by:
Logan Evans 540-383-0555,
Funkhouser & Associates, Inc.
Bought with:
Caroline Revercomb, 0225156110
Howard Hanna Roy Wheeler Realty
Source: Bright MLS,MLS#: VAPA2004620
Facts & features
Interior
Bedrooms & bathrooms
- Bedrooms: 4
- Bathrooms: 3
- Full bathrooms: 3
- Main level bathrooms: 2
- Main level bedrooms: 3
Basement
- Area: 1680
Heating
- Heat Pump, Electric
Cooling
- Heat Pump, Electric
Appliances
- Included: Microwave, Built-In Range, Cooktop, Dishwasher, Disposal, Dryer, Refrigerator, Stainless Steel Appliance(s), Washer, Tankless Water Heater
Features
- Open Floorplan, Family Room Off Kitchen, Eat-in Kitchen, Primary Bath(s), Walk-In Closet(s), Entry Level Bedroom, Ceiling Fan(s), Bathroom - Stall Shower, Cathedral Ceiling(s), Log Walls, Vaulted Ceiling(s), Wood Ceilings, Wood Walls
- Flooring: Luxury Vinyl, Wood
- Windows: Energy Efficient, Insulated Windows
- Basement: Connecting Stairway,Finished,Heated,Interior Entry,Exterior Entry,Walk-Out Access,Windows
- Number of fireplaces: 2
- Fireplace features: Electric, Gas/Propane, Stone
Interior area
- Total structure area: 3,360
- Total interior livable area: 3,360 sqft
- Finished area above ground: 1,680
- Finished area below ground: 1,680
Property
Parking
- Total spaces: 4
- Parking features: Driveway
- Uncovered spaces: 4
Accessibility
- Accessibility features: 2+ Access Exits
Features
- Levels: One
- Stories: 1
- Patio & porch: Deck, Porch
- Exterior features: Balcony
- Pool features: None
- Has spa: Yes
- Spa features: Bath, Hot Tub
- Has view: Yes
- View description: Mountain(s), Trees/Woods
Lot
- Size: 10 Acres
- Features: Backs to Trees, Mountainous, Wooded, Private, Rear Yard, Rural, Secluded
Details
- Additional structures: Above Grade, Below Grade
- Parcel number: NO TAX RECORD
- Zoning: R RESIDENTIAL
- Special conditions: Standard
Construction
Type & style
- Home type: SingleFamily
- Architectural style: Cabin/Lodge
- Property subtype: Single Family Residence
Materials
- Log, Log Siding, Stick Built, Concrete
- Foundation: Block
- Roof: Metal
Condition
- Excellent
- New construction: No
- Year built: 2022
Utilities & green energy
- Sewer: On Site Septic
- Water: Well
Community & neighborhood
Security
- Security features: Smoke Detector(s), Security System, Main Entrance Lock
Location
- Region: Shenandoah
- Subdivision: None Available
Other
Other facts
- Listing agreement: Exclusive Right To Sell
- Listing terms: Cash,Conventional,1031 Exchange,FHA,VA Loan,USDA Loan
- Ownership: Fee Simple
Price history
| Date | Event | Price |
|---|---|---|
| 6/23/2025 | Sold | $710,000+3.8%$211/sqft |
Source: | ||
| 3/27/2025 | Pending sale | $684,000$204/sqft |
Source: HRAR #662086 Report a problem | ||
| 3/19/2025 | Listed for sale | $684,000$204/sqft |
Source: HRAR #662086 Report a problem | ||
Public tax history
| Year | Property taxes | Tax assessment |
|---|---|---|
| 2024 | $2,951 +405.3% | $404,200 +405.3% |
| 2023 | $584 | $80,000 |
| 2022 | $584 | $80,000 |
Find assessor info on the county website
Neighborhood: 22849
Nearby schools
GreatSchools rating
- 4/10Shenandoah Elementary SchoolGrades: PK-5Distance: 3.4 mi
- 4/10Page County Middle SchoolGrades: 6-8Distance: 3.5 mi
- 5/10Page County High SchoolGrades: 9-12Distance: 3.7 mi
Schools provided by the listing agent
- Elementary: Shenandoah
- Middle: Page County
- High: Page County
- District: Page County Public Schools
Source: Bright MLS. This data may not be complete. We recommend contacting the local school district to confirm school assignments for this home.

Get pre-qualified for a loan
At Zillow Home Loans, we can pre-qualify you in as little as 5 minutes with no impact to your credit score.An equal housing lender. NMLS #10287.
