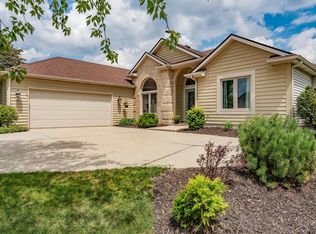**OPEN HOUSE Saturday, September 5, 2:00-4:00**An amazing opportunity awaits you in Aboite. All the big ticket items have been updated. New 95% Trane furnace and air conditioner in 2016. New roof in 2013, water heater in 2015, windows from Bushey's in 2018. Now on to the fun stuff! This 3 bedroom, 2.5 bath ranch has been lovingly cared for. Upon entering the foyer, you'll be drawn into the large great room with it's soaring ceilings and a fireplace with windows on each side. The great room leads into the kitchen complete with a gas Samsung oven and microwave. And no need to worry about the fridge, dishwasher, washer and dryer because all appliances stay! On your way to the garage, you'll notice the pantry on the right and half bath & laundry on the left. Once in the garage, you will appreciate the recently painted floor and all of the storage available in the attic. Back inside, the clustered bedrooms offer something for everyone. The owners suite has a large walk in closet, unique step ceiling and a large private bath complete with dual sinks and a walk in shower. And don't overlook the storage cabinets with the glass block above. The second bedroom offers a cathedral ceiling with fan. The interior of the home has been freshly painted making it move in ready. Access to the backyard is through the nook which leads to a large deck that is partially covered. This cul-de-sac lot backs to a huge common area that offers endless opportunities for fall football, wiffle ball or even kickball. With miles and miles of sidewalks right outside your door, you'll never be bored. The only thing this truly amazing home is missing is YOU!
This property is off market, which means it's not currently listed for sale or rent on Zillow. This may be different from what's available on other websites or public sources.

