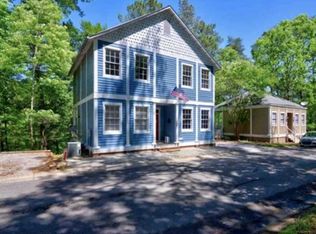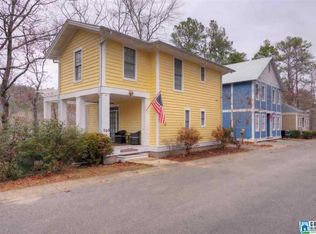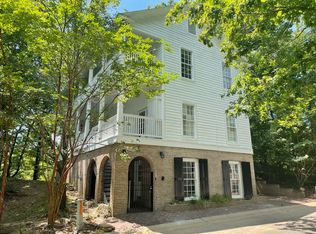Sold for $234,900
$234,900
325 Ridge Dr, Hayden, AL 35079
2beds
1,173sqft
Single Family Residence
Built in 1995
-- sqft lot
$233,400 Zestimate®
$200/sqft
$1,332 Estimated rent
Home value
$233,400
$149,000 - $366,000
$1,332/mo
Zestimate® history
Loading...
Owner options
Explore your selling options
What's special
Located in a serene gated community, this beautifully maintained home features original hardwood floors throughout, adding timeless charm and warmth. The spacious, open-concept layout includes two generous bedrooms, two full bathrooms, and a large walk-in closet for ample storage. The kitchen is outfitted with stylish stone countertops and comes fully equipped with all appliances. Relax on the back porch while enjoying picturesque mountain views, or take advantage of exceptional community amenities including hiking trails, a swimming pool, his-and-hers saunas, a tranquil lake with fishing, and tennis court.
Zillow last checked: 8 hours ago
Listing updated: October 23, 2025 at 11:09am
Listed by:
Mike Mealer 205-531-0326,
Keller Williams Metro North,
Shanta Torbert 205-529-4615,
Keller Williams Metro North
Bought with:
Mike Mealer
Keller Williams Metro North
Shanta Torbert
Keller Williams Metro North
Source: GALMLS,MLS#: 21420235
Facts & features
Interior
Bedrooms & bathrooms
- Bedrooms: 2
- Bathrooms: 2
- Full bathrooms: 2
Bedroom 1
- Level: First
Primary bathroom
- Level: Basement
Bathroom 1
- Level: First
Kitchen
- Features: Eat-in Kitchen, Pantry
- Level: First
Basement
- Area: 1672
Heating
- Natural Gas
Cooling
- Central Air, Dual, Heat Pump, Ceiling Fan(s)
Appliances
- Included: Dishwasher, Microwave, Self Cleaning Oven, Refrigerator, Stainless Steel Appliance(s), Gas Water Heater
- Laundry: Electric Dryer Hookup, Washer Hookup, In Basement, Basement Area, Laundry Room, Laundry (ROOM), Yes
Features
- Recessed Lighting, Split Bedroom, High Ceilings, Crown Molding, Smooth Ceilings, Linen Closet, Tub/Shower Combo, Walk-In Closet(s)
- Flooring: Hardwood, Tile
- Doors: French Doors
- Basement: Full,Partially Finished,Block,Daylight
- Attic: Other,Yes
- Number of fireplaces: 1
- Fireplace features: Ventless, Living Room, Electric
Interior area
- Total interior livable area: 1,173 sqft
- Finished area above ground: 684
- Finished area below ground: 489
Property
Parking
- Total spaces: 1
- Parking features: Driveway, Off Street
- Carport spaces: 1
- Has uncovered spaces: Yes
Features
- Levels: One
- Stories: 1
- Patio & porch: Covered, Porch, Covered (DECK), Deck
- Pool features: In Ground, Fenced, Community
- Has view: Yes
- View description: Mountain(s)
- Waterfront features: No
Lot
- Features: Few Trees, Subdivision
Details
- Parcel number: 2301123000103.000
- Special conditions: As Is
Construction
Type & style
- Home type: SingleFamily
- Property subtype: Single Family Residence
Materials
- Stucco, Wood
- Foundation: Basement
Condition
- Year built: 1995
Utilities & green energy
- Water: Public
- Utilities for property: Sewer Connected, Underground Utilities
Green energy
- Energy efficient items: Ridge Vent
Community & neighborhood
Community
- Community features: Curbs
Location
- Region: Hayden
- Subdivision: Blount Springs
HOA & financial
HOA
- Has HOA: Yes
- HOA fee: $110 monthly
- Amenities included: Management
- Services included: Utilities for Comm Areas
Other
Other facts
- Price range: $234.9K - $234.9K
- Road surface type: Paved
Price history
| Date | Event | Price |
|---|---|---|
| 10/22/2025 | Sold | $234,900$200/sqft |
Source: | ||
| 9/24/2025 | Contingent | $234,900$200/sqft |
Source: | ||
| 9/22/2025 | Price change | $234,900+7.3%$200/sqft |
Source: | ||
| 9/10/2025 | Price change | $219,000-8.7%$187/sqft |
Source: | ||
| 8/4/2025 | Price change | $239,900-2%$205/sqft |
Source: | ||
Public tax history
| Year | Property taxes | Tax assessment |
|---|---|---|
| 2024 | $417 | $12,820 |
| 2023 | $417 +5.3% | $12,820 +5.3% |
| 2022 | $396 -35.6% | $12,180 -35.6% |
Find assessor info on the county website
Neighborhood: 35079
Nearby schools
GreatSchools rating
- 9/10Hayden Elementary SchoolGrades: 3-4Distance: 3.5 mi
- 6/10Hayden High SchoolGrades: 8-12Distance: 3.3 mi
- 10/10Hayden Primary SchoolGrades: PK-2Distance: 3.5 mi
Schools provided by the listing agent
- Elementary: Hayden
- Middle: Hayden
- High: Hayden
Source: GALMLS. This data may not be complete. We recommend contacting the local school district to confirm school assignments for this home.

Get pre-qualified for a loan
At Zillow Home Loans, we can pre-qualify you in as little as 5 minutes with no impact to your credit score.An equal housing lender. NMLS #10287.


