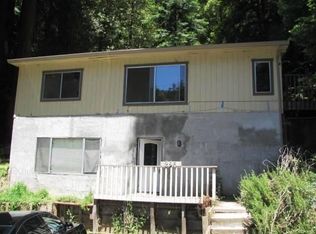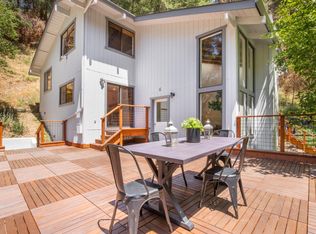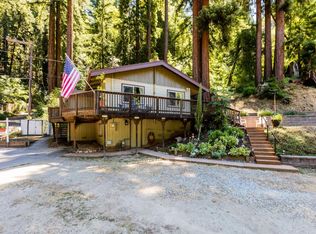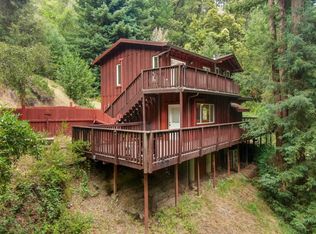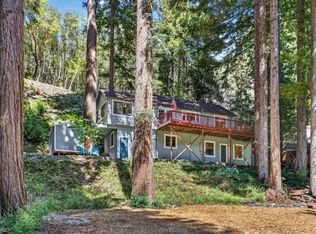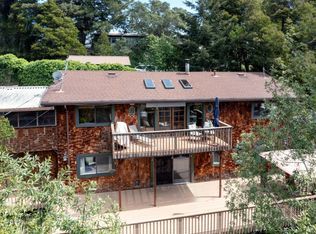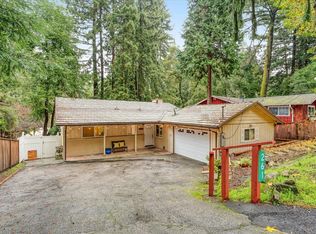Seller Pays, Buyer Saves! Dramatic price improvement PLUS Seller-paid 1% permanent interest-rate buy-down = lower monthly payments for the life of loan & greater Buyer value than additional price reduction. Relax in this gracious mountain home offering privacy, quiet & beautiful natural surroundings. Bright tiled solarium entry leads to a warm living room offering vaulted knotty-pine ceilings, hardwood floors & Jotul gas stove (plus natural gas furnace). Newly updated kitchen features quartz counters, custom cabinets, 5-burner convection/air-fryer range, new refrigerator & dishwasher, pantry & breakfast bar. New carpet, luxury vinyl flooring, indoor laundry (W/D incl.), spacious den/family room & flexible layout. Flexible spaces suit remote work, hobbies & comfortable everyday living. Primary suite has Empire Ridge views, private balcony, spacious walk-in closet & Roman-tub bath. You'll love the canopied, lighted flagstone patio with fire-pit & rock-lined waterway, fenced yard surrounding the house, easy parking for 4+ cars plus boat/RV space or portable/semi-permanent garage. Beautifully maintained & move-in ready with new roof (Dec 2023), excellent pest/home/septic inspections. Peaceful & private setting, yet conveniently close to town!
For sale
Price cut: $26K (11/24)
$849,000
325 Ridge Dr, Boulder Creek, CA 95006
3beds
1,719sqft
Est.:
Single Family Residence, Residential
Built in 1984
3.23 Acres Lot
$-- Zestimate®
$494/sqft
$-- HOA
What's special
New refrigeratorBalcony overlooking empire ridgeBreakfast barWine rackCustom cabinetryPrimary suiteQuartz counters
- 314 days |
- 2,149 |
- 158 |
Zillow last checked: 8 hours ago
Listing updated: December 23, 2025 at 01:30am
Listed by:
Ronnie Trubek 00782879 831-818-4233,
CENTURY 21 Masters 831-438-8400,
Michelene Unger 01291418 831-234-1306,
CENTURY 21 Masters
Source: MLSListings Inc,MLS#: ML81995396
Tour with a local agent
Facts & features
Interior
Bedrooms & bathrooms
- Bedrooms: 3
- Bathrooms: 2
- Full bathrooms: 2
Rooms
- Room types: Office
Bedroom
- Features: PrimarySuiteRetreat, WalkinCloset
Bathroom
- Features: ShowersoverTubs2plus, Tile, PrimaryOversizedTub
Dining room
- Features: BreakfastBar, DiningArea
Family room
- Features: Other
Kitchen
- Features: Countertop_SolidSurfceCorian, ExhaustFan, Pantry
Heating
- Central Forced Air Gas, Propane Stove
Cooling
- None
Appliances
- Included: Dishwasher, Exhaust Fan, Disposal, Range Hood, Ice Maker, Microwave, Built In Gas Oven/Range, Refrigerator, Washer/Dryer
- Laundry: Inside
Features
- High Ceilings, One Or More Skylights
- Flooring: Carpet, Hardwood, Laminate, Tile
- Number of fireplaces: 1
- Fireplace features: Free Standing, Gas, Gas Starter, Living Room
Interior area
- Total structure area: 1,719
- Total interior livable area: 1,719 sqft
Property
Parking
- Total spaces: 4
- Parking features: Off Street, Parking Area
Features
- Patio & porch: Balcony/Patio
- Exterior features: Back Yard, Barbecue, Fenced, Gazebo, Fire Pit
- Spa features: Other, Cover
- Fencing: Back Yard,Partial
- Has view: Yes
- View description: Forest/Woods, Mountain(s)
Lot
- Size: 3.23 Acres
Details
- Parcel number: 08202111000
- Zoning: RA
- Special conditions: Standard
Construction
Type & style
- Home type: SingleFamily
- Property subtype: Single Family Residence, Residential
Materials
- Foundation: Concrete Perimeter
- Roof: Composition
Condition
- New construction: No
- Year built: 1984
Utilities & green energy
- Gas: NaturalGas, PublicUtilities
- Water: Public
- Utilities for property: Natural Gas Available, Public Utilities, Water Public
Community & HOA
Location
- Region: Boulder Creek
Financial & listing details
- Price per square foot: $494/sqft
- Tax assessed value: $723,294
- Date on market: 2/25/2025
- Listing agreement: ExclusiveRightToSell
- Listing terms: CashorConventionalLoan
Estimated market value
Not available
Estimated sales range
Not available
$4,179/mo
Price history
Price history
| Date | Event | Price |
|---|---|---|
| 11/24/2025 | Price change | $849,000-3%$494/sqft |
Source: | ||
| 8/19/2025 | Price change | $875,000-2.5%$509/sqft |
Source: | ||
| 5/12/2025 | Price change | $897,500-3%$522/sqft |
Source: | ||
| 2/25/2025 | Listed for sale | $925,000+92.7%$538/sqft |
Source: | ||
| 2/15/2001 | Sold | $480,000+54.8%$279/sqft |
Source: Public Record Report a problem | ||
Public tax history
Public tax history
| Year | Property taxes | Tax assessment |
|---|---|---|
| 2025 | -- | $723,294 +2% |
| 2024 | $8,825 0% | $709,112 +2% |
| 2023 | $8,829 +2.3% | $695,208 +2% |
Find assessor info on the county website
BuyAbility℠ payment
Est. payment
$5,206/mo
Principal & interest
$4131
Property taxes
$778
Home insurance
$297
Climate risks
Neighborhood: 95006
Nearby schools
GreatSchools rating
- 5/10Boulder Creek Elementary SchoolGrades: K-5Distance: 1.2 mi
- 5/10San Lorenzo Valley Middle SchoolGrades: 6-8Distance: 5.9 mi
- 8/10San Lorenzo Valley High SchoolGrades: 9-12Distance: 6 mi
Schools provided by the listing agent
- District: SanLorenzoValleyUnified
Source: MLSListings Inc. This data may not be complete. We recommend contacting the local school district to confirm school assignments for this home.
- Loading
- Loading
