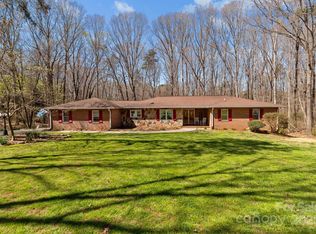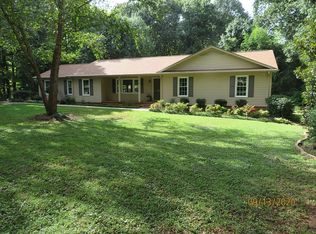Closed
$600,000
325 Regency Rd, Salisbury, NC 28147
3beds
3,317sqft
Single Family Residence
Built in 1984
8.08 Acres Lot
$611,200 Zestimate®
$181/sqft
$2,466 Estimated rent
Home value
$611,200
$495,000 - $752,000
$2,466/mo
Zestimate® history
Loading...
Owner options
Explore your selling options
What's special
Decades of dedication, love, and effort have made this 8-acre estate a gorgeous nature reserve. Pathways wind through the property that is filled with flowering plants, large trees, and a relaxing stream. Custom built by Reid Link Construction, this 3200+ sq. ft. tri-level styled home has features galore. Ceramic tile flooring, painted ceilings, 3 zoned HVAC and a gorgeous, glassed sunroom with wet bar and skylights. Exquisite primary bedroom suite with separate sitting room that features a raised brick hearth fireplace, built in bookcases, and a private balcony that overlooks the grounds. Huge closets with built in chest of drawers and a luxurious bath. Combination kitchen, informal dining and keeping room make for a warm setting and the stone fireplace is a highlight. 2 more bedrooms, 3 full baths, loft, double garage, formal areas and a work area in the basement. This is a rare find!
Zillow last checked: 8 hours ago
Listing updated: August 13, 2024 at 09:53am
Listing Provided by:
Greg Scarborough gscarborough@yahoo.com,
Wallace Realty
Bought with:
Kat McRae
New South Realty, Inc
Source: Canopy MLS as distributed by MLS GRID,MLS#: 4111276
Facts & features
Interior
Bedrooms & bathrooms
- Bedrooms: 3
- Bathrooms: 3
- Full bathrooms: 3
Primary bedroom
- Level: Upper
Primary bedroom
- Level: Upper
Kitchen
- Level: Main
Kitchen
- Level: Main
Heating
- Natural Gas, Zoned
Cooling
- Electric, Zoned
Appliances
- Included: Dishwasher, Down Draft, Microwave, Refrigerator, Washer/Dryer
- Laundry: Electric Dryer Hookup, Mud Room, Main Level, Washer Hookup
Features
- Kitchen Island, Pantry, Vaulted Ceiling(s)(s), Walk-In Closet(s), Wet Bar
- Flooring: Tile
- Windows: Insulated Windows, Skylight(s), Window Treatments
- Basement: Exterior Entry,Interior Entry,Storage Space
- Attic: Walk-In
- Fireplace features: Keeping Room, Primary Bedroom
Interior area
- Total structure area: 2,455
- Total interior livable area: 3,317 sqft
- Finished area above ground: 3,317
- Finished area below ground: 0
Property
Parking
- Total spaces: 2
- Parking features: Basement
- Garage spaces: 2
Features
- Levels: Tri-Level
- Patio & porch: Balcony
- Waterfront features: Pond
Lot
- Size: 8.08 Acres
- Features: Pond(s), Wooded
Details
- Parcel number: 464B203
- Zoning: RS
- Special conditions: Standard
Construction
Type & style
- Home type: SingleFamily
- Property subtype: Single Family Residence
Materials
- Stucco, Wood
- Foundation: Crawl Space
- Roof: Shingle
Condition
- New construction: No
- Year built: 1984
Utilities & green energy
- Sewer: Septic Installed
- Water: Well
Community & neighborhood
Location
- Region: Salisbury
- Subdivision: Neel Estates
Other
Other facts
- Listing terms: Cash,Conventional
- Road surface type: Gravel, Paved
Price history
| Date | Event | Price |
|---|---|---|
| 8/9/2024 | Sold | $600,000-7.7%$181/sqft |
Source: | ||
| 5/23/2024 | Price change | $650,000-3.7%$196/sqft |
Source: | ||
| 3/19/2024 | Price change | $675,000-3.6%$203/sqft |
Source: | ||
| 2/20/2024 | Listed for sale | $700,000$211/sqft |
Source: | ||
Public tax history
| Year | Property taxes | Tax assessment |
|---|---|---|
| 2025 | $4,079 +3% | $584,732 |
| 2024 | $3,962 | $584,732 |
| 2023 | $3,962 +63.1% | $584,732 +81.8% |
Find assessor info on the county website
Neighborhood: 28147
Nearby schools
GreatSchools rating
- 2/10Hurley Elementary SchoolGrades: PK-5Distance: 2.5 mi
- 1/10West Rowan Middle SchoolGrades: 6-8Distance: 3.9 mi
- 2/10West Rowan High SchoolGrades: 9-12Distance: 5.6 mi
Schools provided by the listing agent
- Elementary: Hurley
- Middle: West Rowan
- High: West Rowan
Source: Canopy MLS as distributed by MLS GRID. This data may not be complete. We recommend contacting the local school district to confirm school assignments for this home.
Get a cash offer in 3 minutes
Find out how much your home could sell for in as little as 3 minutes with a no-obligation cash offer.
Estimated market value
$611,200
Get a cash offer in 3 minutes
Find out how much your home could sell for in as little as 3 minutes with a no-obligation cash offer.
Estimated market value
$611,200

