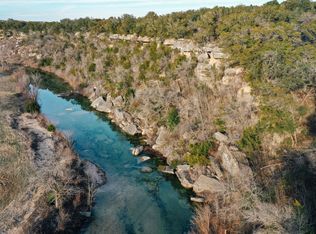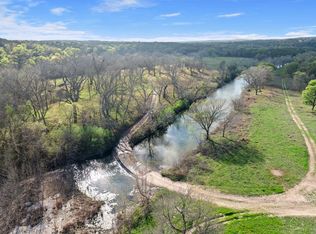Beautifully remodeled home of designer and custom builder. Quality finish levels abound. Very efficient floor plan with desirable main floor master and gorgeous master bath. Large storage space in garage attic. Wonderful home for entertaining. Amazing kitchen with custom cabinetry, granite, travertine, Jenn Air, Viking and Bosch appliances.
This property is off market, which means it's not currently listed for sale or rent on Zillow. This may be different from what's available on other websites or public sources.

