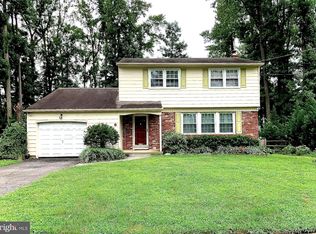Filled with character! This nicely maintained & move in ready Kressonwoods home exudes warmth and charm. An adorable front covered porch and generous entryway welcome you into the home. Original hardwoods, which are in fantastic shape, welcome you into the beautifully accented foyer with customized wainscoting that adds a nice decorative touch. Hardwoods continue into the spacious, sun-filled living room and dining rooms, perfect for everyday use or those upcoming holiday gatherings. Both rooms are attractively appointed with an array of crown molding and chair rail. A pleasing extended window in the dining room overlooks the backyard patio area. The updated kitchen is dressed in granite counters, ceramic tile flooring and backsplash, custom solid wood cabinetry, stainless appliances including a Jen-Aire gas cooktop & electric convection oven and wine refrigerator. At the far end of the space is an island that doubles as a serving area or eating space with stool seating. You will love how the kitchen opens to the family room that features a brick fireplace flanked with built ins - truly the focal point for any relaxing evening. Soak up the sun and leafy views from many indoor spaces & open the double door in the kitchen to a wonderful slate patio outlined in shrubbery for just the right amount of privacy. The yard is fully fenced with a good amount of grassy space for play or gardening. Before you go upstairs, a separate annex off the foyer provides additional closet storage, a powder room & access to the 1 car garage. Four bedrooms are upstairs, including the master suite with an updated master bath in a calming seafoam & white color combination. The main hall bath was also beautifully updated in an artisan look with plank tile flooring and sharp tile work in the tub as well as backsplash. Head down to the basement where the partially finished portion gives you additional recreational or play space with built in closets and laminate flooring, in addition to the unfinished area offering plenty of storage and a laundry area. The windows have been recently all replaced & owners are offering a 1 year home warranty. New owners will enjoy some terrific local offerings; swimming at Haddontowne community swim club, playing at the Salem Road playground, tennis at the Johnson Elementary courts, and wonderfully easy access to two Patco speedline stations, as well as 295. Minutes to downtown Haddonfield and all of the shopping, fine dining, and community events.
This property is off market, which means it's not currently listed for sale or rent on Zillow. This may be different from what's available on other websites or public sources.
