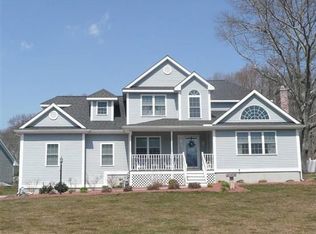Presenting an exquisite, Mediterranean-inspired hilltop villa that epitomizes luxury living at its finest. Meticulously renovated both inside and out, this stunning residence offers vistas of Block Island and the Sound, is meticulously landscaped, has bountiful fruit and vegetable gardens, and a flourishing orchard. Seclusion and tranquility are assured, yet you remain just moments away from the vibrant offerings of Westerly and South County. Step into a realm of outdoor bliss, where a Tennis Court, greenhouse, terrace sitting area, and charming patio beckon you. The heart of the home, the kitchen, boasts custom Amish cabinetry, top-of-the-line appliances, and a magnificent wood-fired stone pizza oven. Indoor opulence awaits with a first-floor office, a second kitchen for added convenience, an invigorating exercise room, and workshop. Each bedroom is complete with its own en-suite full bath. Designed with sustainability in mind, this residence features high-efficiency heat pumps for seamless heating and cooling, triple-pane Anderson windows for optimal energy efficiency, and advanced spray foam insulation. Indulge in the unparalleled luxury of the Primary Bedroom suite, boasting an extraordinary luxury bath, a sprawling walk-in closet, and a private balcony. Located 90 minutes from Boston and 3 hours to New York City, Westerly offers an idyllic escape from the bustling world. See attachments for additional info and commercial possibilities under MLS 1339736 with video.
This property is off market, which means it's not currently listed for sale or rent on Zillow. This may be different from what's available on other websites or public sources.

