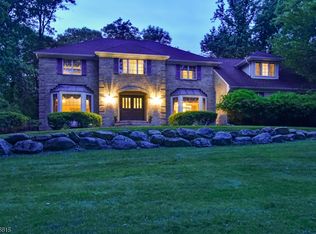Bring Your Investors! Country living at its Best! This Ranch offers 3 bedrooms, 2.5 baths, 80% renovated vinyl siding, new roof, new electric, oil heat with new above ground oil tank, new windows, ready for final stages, sheetrock insulation, prior septic system not in compliance, township new approved septic systemavailable, unlimited potential! This property is being sold "AS IS". Buyer is responsible for own due diligence to obtain building permits and all township inspections and fire C/O inspection. OWNER FINANCING AVAILABLE!
This property is off market, which means it's not currently listed for sale or rent on Zillow. This may be different from what's available on other websites or public sources.
