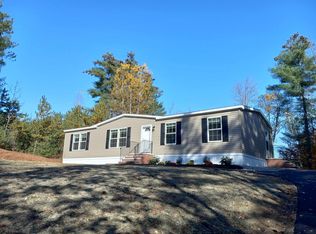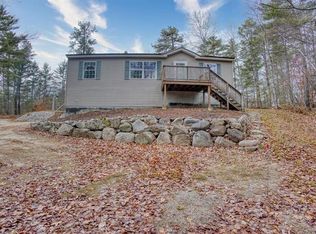A MUST SEE spacious raised ranch on 6.7 acres in Effingham! The main level offers a large floor plan featuring large kitchen, dining area, wood burning fireplaced living room with access to both the front and back decks. Youâll love the solarium including the hot tub. Beautiful 180 views of the wooded lot. Down the hall youâll find 3 bedrooms including the master bedroom with a walk-in closet and en-suite bathroom. The Garden level of the home provides additional versatile living space for the 4th and 5th bedroom, home office or gym, and 3/4 bath. All this PLUS an over-sized 1 car garage. You are sure to enjoy all the outdoor space and privacy on this large lot. Plenty of yard space for gardening, recreation and outdoor gatherings. Located on a paved public road right across from Pine River Orchards and backing to acres and acres of woods along the Pine River. 10 Min to lake Ossipee, 30 min to North Conway, close to King Pine Mountain and parks. Donât miss your opportunity to own this beautiful piece of property! Showings begin Sunday 1/31/21 from 10am to 1pm.
This property is off market, which means it's not currently listed for sale or rent on Zillow. This may be different from what's available on other websites or public sources.


