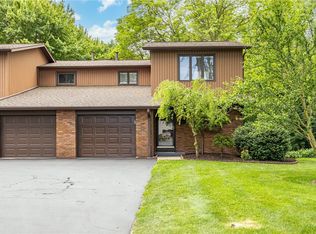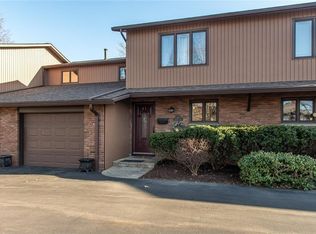Closed
$270,000
325 Penhurst Rd, Rochester, NY 14610
2beds
1,354sqft
Townhouse
Built in 1974
6,098.4 Square Feet Lot
$294,000 Zestimate®
$199/sqft
$2,046 Estimated rent
Home value
$294,000
$279,000 - $309,000
$2,046/mo
Zestimate® history
Loading...
Owner options
Explore your selling options
What's special
Gorgeous townhome in Brighton with Penfield schools. Rarely available, easy lifestyle. Very convenient location, minutes to everywhere. Maintenace free. Newer windows, very quiet interior. Granite counters, patio with electric awning, custom built-ins in living room, gas fireplace, view from living room is like being in a park. No one behind this townhome. Epoxy garage floor. NEW: roof, carpeting throughout, stackable washer and dryer on second floor, entire interior painted, bathroom vanity, all light fixtures, counter depth refrigerator. all interior doors, basement refinished, smoke alarms. HOA is self-managed, only 6 units. close to expressway, shopping, downtown, parks, and hiking trails, Viewings begin 4/9, negotiations will take place at 5:00 PM 4/14.
Zillow last checked: 8 hours ago
Listing updated: May 31, 2024 at 01:40pm
Listed by:
Betsy O Lombardo 585-347-4900,
Empire Realty Group
Bought with:
Myoungjin Joo, 10351217476
Myoungjin Joo
Source: NYSAMLSs,MLS#: R1530069 Originating MLS: Rochester
Originating MLS: Rochester
Facts & features
Interior
Bedrooms & bathrooms
- Bedrooms: 2
- Bathrooms: 3
- Full bathrooms: 1
- 1/2 bathrooms: 2
- Main level bathrooms: 1
Heating
- Gas, Electric, Forced Air
Cooling
- Central Air
Appliances
- Included: Dryer, Dishwasher, Electric Oven, Electric Range, Disposal, Gas Water Heater, Microwave, Refrigerator, Washer, Water Purifier
- Laundry: Upper Level
Features
- Ceiling Fan(s), Separate/Formal Dining Room, Entrance Foyer, Separate/Formal Living Room, Granite Counters, Great Room, Sliding Glass Door(s), Storage, Bath in Primary Bedroom, Programmable Thermostat
- Flooring: Carpet, Ceramic Tile, Luxury Vinyl, Tile, Varies, Vinyl
- Doors: Sliding Doors
- Windows: Thermal Windows
- Basement: Full,Partially Finished,Sump Pump
- Number of fireplaces: 1
Interior area
- Total structure area: 1,354
- Total interior livable area: 1,354 sqft
Property
Parking
- Total spaces: 1
- Parking features: Assigned, Attached, Garage, One Space, Garage Door Opener
- Attached garage spaces: 1
Features
- Levels: Two
- Stories: 2
- Patio & porch: Patio
- Exterior features: Awning(s), Patio
Lot
- Size: 6,098 sqft
- Dimensions: 27 x 227
- Features: Near Public Transit, Rectangular, Rectangular Lot, Residential Lot
Details
- Parcel number: 2620001231700001024000
- Special conditions: Standard
Construction
Type & style
- Home type: Townhouse
- Property subtype: Townhouse
Materials
- Brick, Vinyl Siding, Copper Plumbing
- Roof: Asphalt
Condition
- Resale
- Year built: 1974
Utilities & green energy
- Sewer: Connected
- Water: Connected, Public
- Utilities for property: High Speed Internet Available, Sewer Connected, Water Connected
Community & neighborhood
Location
- Region: Rochester
HOA & financial
HOA
- HOA fee: $165 monthly
- Services included: Common Area Maintenance, Reserve Fund, Snow Removal
- Association name: Self Managed
- Association phone: 000-000-0000
Other
Other facts
- Listing terms: Cash,Conventional,FHA,Private Financing Available,VA Loan
Price history
| Date | Event | Price |
|---|---|---|
| 5/24/2024 | Sold | $270,000+14.9%$199/sqft |
Source: | ||
| 4/16/2024 | Pending sale | $234,900$173/sqft |
Source: | ||
| 4/7/2024 | Listed for sale | $234,900+41.5%$173/sqft |
Source: | ||
| 1/26/2018 | Sold | $166,000+0.7%$123/sqft |
Source: | ||
| 12/3/2017 | Pending sale | $164,900$122/sqft |
Source: Howard Hanna - Brighton #R1087033 Report a problem | ||
Public tax history
| Year | Property taxes | Tax assessment |
|---|---|---|
| 2024 | -- | $162,300 |
| 2023 | -- | $162,300 |
| 2022 | -- | $162,300 |
Find assessor info on the county website
Neighborhood: 14610
Nearby schools
GreatSchools rating
- 7/10Indian Landing Elementary SchoolGrades: K-5Distance: 0.4 mi
- 7/10Bay Trail Middle SchoolGrades: 6-8Distance: 2.7 mi
- 8/10Penfield Senior High SchoolGrades: 9-12Distance: 3 mi
Schools provided by the listing agent
- District: Penfield
Source: NYSAMLSs. This data may not be complete. We recommend contacting the local school district to confirm school assignments for this home.

