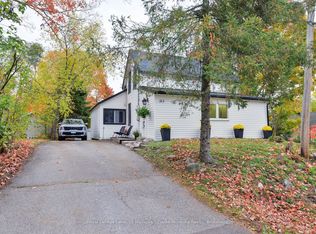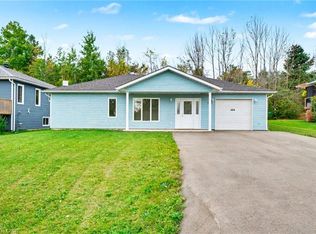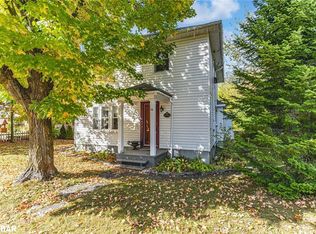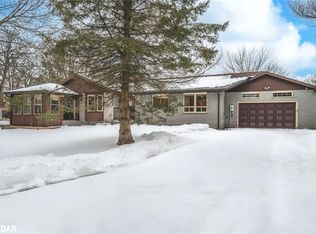325 Ouida St, Tay, ON L0K 2C0
What's special
- 1 day |
- 3 |
- 0 |
Zillow last checked: 8 hours ago
Listing updated: December 09, 2025 at 03:38pm
Peggy Hill, Broker,
RE/MAX Hallmark Peggy Hill Group Realty Brokerage
Facts & features
Interior
Bedrooms & bathrooms
- Bedrooms: 2
- Bathrooms: 2
- Full bathrooms: 2
- Main level bathrooms: 2
- Main level bedrooms: 2
Other
- Features: Ensuite Privilege, Walk-in Closet, Walkout to Balcony/Deck
- Level: Main
Bedroom
- Level: Main
Bathroom
- Features: 4-Piece
- Level: Main
Other
- Features: 4-Piece, Ensuite
- Level: Main
Dining room
- Features: Walkout to Balcony/Deck
- Level: Main
Foyer
- Description: Ground Level
- Level: Main
Kitchen
- Level: Main
Living room
- Level: Main
Recreation room
- Features: Fireplace
- Level: Basement
Heating
- Baseboard, Electric
Cooling
- Wall Unit(s)
Appliances
- Included: Water Heater Owned, Dishwasher, Dryer, Refrigerator, Stove, Washer
- Laundry: Lower Level
Features
- High Speed Internet, Auto Garage Door Remote(s), Central Vacuum, In-law Capability, Rough-in Bath, Work Bench, Other
- Basement: Separate Entrance,Walk-Out Access,Full,Partially Finished
- Number of fireplaces: 1
- Fireplace features: Gas, Recreation Room
Interior area
- Total structure area: 1,724
- Total interior livable area: 1,320 sqft
- Finished area above ground: 1,320
- Finished area below ground: 404
Video & virtual tour
Property
Parking
- Total spaces: 3.5
- Parking features: Attached Garage, Private Drive Double Wide
- Attached garage spaces: 1.5
- Uncovered spaces: 2
Accessibility
- Accessibility features: Accessible Doors, 60 Turn Radius, Bath Grab Bars, Accessible Elevator Installed, Accessible Hallway(s), Modified Bathroom Counter, Modified Kitchen Counter, Multiple Entrances, Open Floor Plan, Ramps, Remote Devices, Roll-In Shower, Wheelchair Access
Features
- Patio & porch: Deck, Patio
- Exterior features: Year Round Living
- Fencing: Partial
- Waterfront features: Lake/Pond
- Frontage type: East
- Frontage length: 66.00
Lot
- Size: 10,497.96 Square Feet
- Dimensions: 66 x 165
- Features: Rural, Rectangular, Beach, Highway Access, Library, Marina, Park, School Bus Route, Other
Details
- Additional structures: Shed(s)
- Parcel number: 584980201
- Zoning: R1
- Other equipment: Intercom
Construction
Type & style
- Home type: SingleFamily
- Architectural style: Bungalow Raised
- Property subtype: Single Family Residence, Residential
Materials
- Brick, Vinyl Siding
- Foundation: Concrete Block
- Roof: Asphalt Shing
Condition
- 31-50 Years
- New construction: No
- Year built: 1989
Utilities & green energy
- Sewer: Septic Tank
- Water: Municipal
- Utilities for property: Cable Connected, Cell Service, Garbage/Sanitary Collection, Natural Gas Connected, Recycling Pickup, Street Lights, Phone Connected
Community & HOA
Community
- Security: Smoke Detector(s)
Location
- Region: Tay
Financial & listing details
- Price per square foot: C$439/sqft
- Annual tax amount: C$2,617
- Date on market: 12/9/2025
- Inclusions: Dishwasher, Dryer, Refrigerator, Stove, Washer, Shed & Freezer (All Inclusions Are As-Is.)
- Exclusions: None.
- Road surface type: Paved
(705) 739-4455
By pressing Contact Agent, you agree that the real estate professional identified above may call/text you about your search, which may involve use of automated means and pre-recorded/artificial voices. You don't need to consent as a condition of buying any property, goods, or services. Message/data rates may apply. You also agree to our Terms of Use. Zillow does not endorse any real estate professionals. We may share information about your recent and future site activity with your agent to help them understand what you're looking for in a home.
Price history
Price history
| Date | Event | Price |
|---|---|---|
| 12/9/2025 | Listed for sale | C$579,000C$439/sqft |
Source: | ||
Public tax history
Public tax history
Tax history is unavailable.Climate risks
Neighborhood: L0K
Nearby schools
GreatSchools rating
No schools nearby
We couldn't find any schools near this home.
Schools provided by the listing agent
- Elementary: Tay Shores P.S./St. Antoine Daniel C.S
Source: ITSO. This data may not be complete. We recommend contacting the local school district to confirm school assignments for this home.
- Loading




