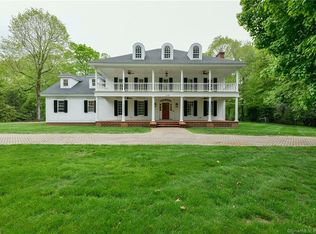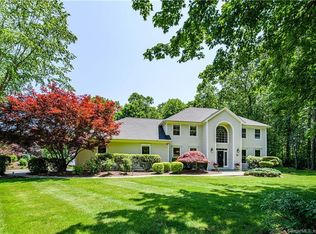Sold for $970,000
$970,000
325 Oregon Road, Cheshire, CT 06410
5beds
4,350sqft
Single Family Residence
Built in 1994
2.24 Acres Lot
$1,119,900 Zestimate®
$223/sqft
$5,853 Estimated rent
Home value
$1,119,900
$1.05M - $1.20M
$5,853/mo
Zestimate® history
Loading...
Owner options
Explore your selling options
What's special
Prepare to be captivated by this stunning 5 bedroom, 4.5 bath colonial in one of Cheshire’s most desirable neighborhoods! This move-in ready home is brimming with natural light throughout. The great room with cathedral ceilings and gas fireplace offers a warming ambiance, perfect for relaxation or entertaining guests. The dream kitchen was newly remodeled and is equipped with top-of-the-line appliances, quartz and granite countertops and two islands. The updated custom cabinetry is equipped with all the modern conveniences, including LED lighting and soft close doors. The expansive first floor also features a dining area, a formal dining and living room, private office with French doors and a sunroom/ sitting room. Ascend to the second floor where you will discover 5 bedrooms and 3 newly renovated full bathrooms. The primary bedroom boasts cathedral ceilings and a gorgeous private bathroom complete with marble countertops and an oversized walk-in shower. The additional 4 bedrooms are generously sized with large closets and plenty of storage. The finished basement offers endless possibilities, ideal for an exercise room or playroom. Step outside onto the back patio and immerse yourself in your own private oasis, featuring a heated saltwater pool with a cascading hot tub and a charming pool house. The pool house includes a living area,full bathroom,wet bar and an outdoor gas fireplace, transforming your backyard into a truly spectacular haven. Once you experience the splendor of this incredible home, you may never want to leave!
Zillow last checked: 8 hours ago
Listing updated: July 09, 2024 at 08:18pm
Listed by:
Marilyn F. Rock 203-671-4109,
Calcagni Real Estate 203-272-1821
Bought with:
Sandra E. Wagner, RES.0706710
Calcagni Real Estate
Source: Smart MLS,MLS#: 170578449
Facts & features
Interior
Bedrooms & bathrooms
- Bedrooms: 5
- Bathrooms: 5
- Full bathrooms: 4
- 1/2 bathrooms: 1
Primary bedroom
- Features: Cathedral Ceiling(s), Ceiling Fan(s), Walk-In Closet(s), Wall/Wall Carpet
- Level: Upper
- Area: 374 Square Feet
- Dimensions: 17 x 22
Bedroom
- Features: Wall/Wall Carpet
- Level: Upper
- Area: 117 Square Feet
- Dimensions: 9 x 13
Bedroom
- Features: Wall/Wall Carpet
- Level: Upper
- Area: 156 Square Feet
- Dimensions: 12 x 13
Bedroom
- Features: Full Bath, Wall/Wall Carpet
- Level: Upper
- Area: 132 Square Feet
- Dimensions: 11 x 12
Bedroom
- Features: Wall/Wall Carpet
- Level: Upper
- Area: 156 Square Feet
- Dimensions: 13 x 12
Dining room
- Features: High Ceilings, Hardwood Floor
- Level: Main
- Area: 156 Square Feet
- Dimensions: 12 x 13
Great room
- Features: Cathedral Ceiling(s), Ceiling Fan(s), Gas Log Fireplace, Hardwood Floor
- Level: Main
- Area: 288 Square Feet
- Dimensions: 16 x 18
Kitchen
- Features: Remodeled, High Ceilings, Granite Counters, Kitchen Island, Hardwood Floor
- Level: Main
- Area: 234 Square Feet
- Dimensions: 13 x 18
Kitchen
- Features: High Ceilings, Hardwood Floor
- Level: Main
- Area: 143 Square Feet
- Dimensions: 11 x 13
Living room
- Features: High Ceilings, Hardwood Floor
- Level: Main
- Area: 182 Square Feet
- Dimensions: 14 x 13
Rec play room
- Features: Wall/Wall Carpet
- Level: Lower
- Area: 884 Square Feet
- Dimensions: 26 x 34
Study
- Features: High Ceilings, Bookcases, Built-in Features, Hardwood Floor
- Level: Main
- Area: 165 Square Feet
- Dimensions: 11 x 15
Sun room
- Features: High Ceilings, Hardwood Floor
- Level: Main
- Area: 169 Square Feet
- Dimensions: 13 x 13
Heating
- Forced Air, Zoned, Oil
Cooling
- Central Air
Appliances
- Included: Gas Cooktop, Oven/Range, Microwave, Refrigerator, Dishwasher, Disposal, Tankless Water Heater
- Laundry: Upper Level
Features
- Open Floorplan, Entrance Foyer
- Windows: Thermopane Windows
- Basement: Full,Partially Finished,Heated,Cooled
- Attic: Pull Down Stairs
- Number of fireplaces: 1
Interior area
- Total structure area: 4,350
- Total interior livable area: 4,350 sqft
- Finished area above ground: 3,483
- Finished area below ground: 867
Property
Parking
- Total spaces: 2
- Parking features: Attached, Garage Door Opener, Paved
- Attached garage spaces: 2
- Has uncovered spaces: Yes
Features
- Patio & porch: Deck, Patio
- Exterior features: Sidewalk, Underground Sprinkler
- Has private pool: Yes
- Pool features: In Ground, Pool/Spa Combo, Heated, Salt Water, Vinyl
- Fencing: Electric
Lot
- Size: 2.24 Acres
- Features: Open Lot, Subdivided, Level, Few Trees, Landscaped
Details
- Additional structures: Shed(s), Pool House
- Parcel number: 1082053
- Zoning: R-40
Construction
Type & style
- Home type: SingleFamily
- Architectural style: Colonial
- Property subtype: Single Family Residence
Materials
- Wood Siding
- Foundation: Concrete Perimeter
- Roof: Asphalt
Condition
- New construction: No
- Year built: 1994
Details
- Warranty included: Yes
Utilities & green energy
- Sewer: Septic Tank
- Water: Well
- Utilities for property: Cable Available
Green energy
- Energy efficient items: Windows
Community & neighborhood
Security
- Security features: Security System
Community
- Community features: Basketball Court, Golf, Library, Medical Facilities, Park, Playground, Shopping/Mall
Location
- Region: Cheshire
Price history
| Date | Event | Price |
|---|---|---|
| 9/15/2023 | Sold | $970,000+2.1%$223/sqft |
Source: | ||
| 8/27/2023 | Pending sale | $950,000$218/sqft |
Source: | ||
| 7/14/2023 | Listed for sale | $950,000+183.4%$218/sqft |
Source: | ||
| 12/16/1994 | Sold | $335,230$77/sqft |
Source: Public Record Report a problem | ||
Public tax history
| Year | Property taxes | Tax assessment |
|---|---|---|
| 2025 | $18,386 +8.3% | $618,240 |
| 2024 | $16,977 +15.5% | $618,240 +47.6% |
| 2023 | $14,701 +2.2% | $418,940 |
Find assessor info on the county website
Neighborhood: 06410
Nearby schools
GreatSchools rating
- 8/10Chapman SchoolGrades: K-6Distance: 1.5 mi
- 7/10Dodd Middle SchoolGrades: 7-8Distance: 2 mi
- 9/10Cheshire High SchoolGrades: 9-12Distance: 2.8 mi
Schools provided by the listing agent
- Elementary: Chapman
- High: Cheshire
Source: Smart MLS. This data may not be complete. We recommend contacting the local school district to confirm school assignments for this home.
Get pre-qualified for a loan
At Zillow Home Loans, we can pre-qualify you in as little as 5 minutes with no impact to your credit score.An equal housing lender. NMLS #10287.
Sell for more on Zillow
Get a Zillow Showcase℠ listing at no additional cost and you could sell for .
$1,119,900
2% more+$22,398
With Zillow Showcase(estimated)$1,142,298

