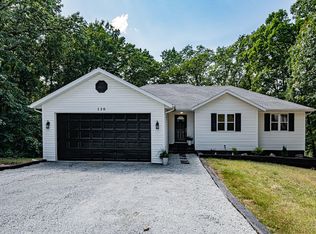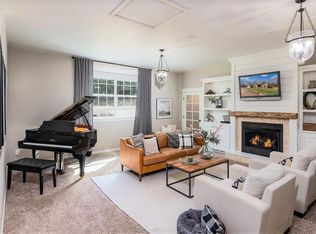Beautiful lake view home with four total lots and a newly finished completely built out basement. Gorgeous views in a quiet country setting with lots of mature trees. Only a few minutes to the lake or to Branson. Wood laminate floors throughout the main floor. You will love sitting by the fire in the custom stone fireplace. Come see it before it is too late!
This property is off market, which means it's not currently listed for sale or rent on Zillow. This may be different from what's available on other websites or public sources.


