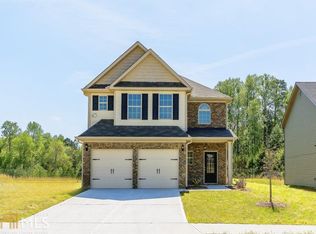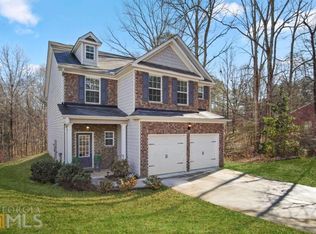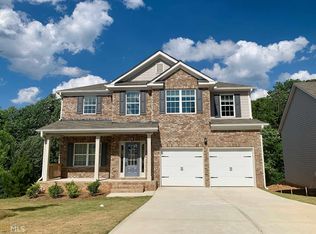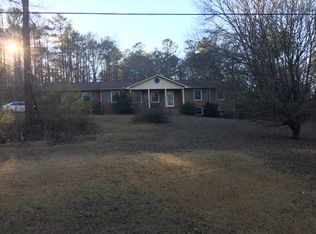Closed
$289,900
325 Old Stagecoach Rd, Stockbridge, GA 30281
3beds
1,924sqft
Single Family Residence
Built in 1987
-- sqft lot
$276,200 Zestimate®
$151/sqft
$1,989 Estimated rent
Home value
$276,200
$246,000 - $309,000
$1,989/mo
Zestimate® history
Loading...
Owner options
Explore your selling options
What's special
Get ready to make an offer on this four-sided brick home on a private lot. Located in a cul-de-sac on a level piece of land, this three bedroom, two full bath ranch has a gorgeous remodel. From the foyer of the home, the den with brick fireplace is to your right. Make your way forward into the eat-in kitchen that is fully updated. A breezeway here leads from the home to the two-car garage. All bedrooms are on the right side of the home, with a large soaking stand alone tub and tile shower with glass enclosure for the master bathroom. You must see this house to appreciate it's attention to detail. A list of contractor updates include: new ac unit and all new duct work, new chimney and fireplace, all new exterior and interior doors, all new windows, new appliances and granite countertops in the kitchen, new LVP flooring, new carpet, tiled bathroom, both baths are fully remodeled with new vanities and mirrors, rejuvenated roof and repair, custom brick and landscaping, new hot water tank, new gutters. Make an appointment today and let's put your LAST name on this FRONT door!
Zillow last checked: 8 hours ago
Listing updated: January 14, 2025 at 02:19pm
Listed by:
Jennifer Astrin 678-480-5366,
Astrin Real Estate,
Pat A Astrin 770-679-1770,
Astrin Real Estate
Bought with:
Eric Helm, 259475
Keller Williams West Atlanta
Source: GAMLS,MLS#: 10437840
Facts & features
Interior
Bedrooms & bathrooms
- Bedrooms: 3
- Bathrooms: 2
- Full bathrooms: 2
- Main level bathrooms: 2
- Main level bedrooms: 3
Kitchen
- Features: Breakfast Area
Heating
- Central
Cooling
- Ceiling Fan(s), Central Air
Appliances
- Included: Dishwasher, Oven/Range (Combo), Refrigerator
- Laundry: In Kitchen
Features
- Double Vanity, Master On Main Level, Separate Shower, Soaking Tub, Tile Bath, Walk-In Closet(s)
- Flooring: Laminate, Tile, Carpet
- Basement: None
- Number of fireplaces: 1
- Fireplace features: Family Room
- Common walls with other units/homes: No Common Walls
Interior area
- Total structure area: 1,924
- Total interior livable area: 1,924 sqft
- Finished area above ground: 1,924
- Finished area below ground: 0
Property
Parking
- Total spaces: 2
- Parking features: Attached, Garage
- Has attached garage: Yes
Features
- Levels: One
- Stories: 1
Lot
- Features: Cul-De-Sac, Level, Private
Details
- Parcel number: S1401033001
- Special conditions: Investor Owned,No Disclosure
Construction
Type & style
- Home type: SingleFamily
- Architectural style: Brick 4 Side
- Property subtype: Single Family Residence
Materials
- Brick, Wood Siding
- Roof: Composition
Condition
- Updated/Remodeled
- New construction: No
- Year built: 1987
Utilities & green energy
- Sewer: Septic Tank
- Water: Public
- Utilities for property: Cable Available, Electricity Available, High Speed Internet, Water Available
Community & neighborhood
Community
- Community features: None
Location
- Region: Stockbridge
- Subdivision: none
Other
Other facts
- Listing agreement: Exclusive Right To Sell
Price history
| Date | Event | Price |
|---|---|---|
| 1/9/2025 | Sold | $289,900+0.3%$151/sqft |
Source: | ||
| 11/15/2024 | Listed for sale | $289,000+140.8%$150/sqft |
Source: | ||
| 8/28/2024 | Sold | $120,000+33.3%$62/sqft |
Source: Public Record Report a problem | ||
| 9/11/1995 | Sold | $90,000$47/sqft |
Source: Public Record Report a problem | ||
Public tax history
| Year | Property taxes | Tax assessment |
|---|---|---|
| 2024 | $1,154 +24.9% | $101,640 +0.4% |
| 2023 | $924 -57.7% | $101,240 +41.7% |
| 2022 | $2,182 +10.7% | $71,440 +14.3% |
Find assessor info on the county website
Neighborhood: 30281
Nearby schools
GreatSchools rating
- 5/10Cotton Indian Elementary SchoolGrades: PK-5Distance: 2.1 mi
- 2/10Stockbridge Middle SchoolGrades: 6-8Distance: 1.1 mi
- 3/10Stockbridge High SchoolGrades: 9-12Distance: 2 mi
Schools provided by the listing agent
- Elementary: Cotton Indian
- Middle: Stockbridge
- High: Stockbridge
Source: GAMLS. This data may not be complete. We recommend contacting the local school district to confirm school assignments for this home.
Get a cash offer in 3 minutes
Find out how much your home could sell for in as little as 3 minutes with a no-obligation cash offer.
Estimated market value$276,200
Get a cash offer in 3 minutes
Find out how much your home could sell for in as little as 3 minutes with a no-obligation cash offer.
Estimated market value
$276,200



