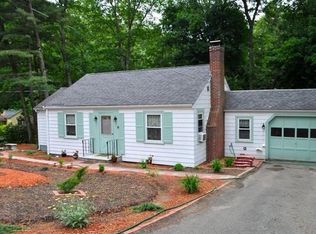Sold for $1,525,000 on 06/02/25
$1,525,000
325 Old Marlboro Rd, Concord, MA 01742
4beds
2,340sqft
Single Family Residence
Built in 1956
10,300 Square Feet Lot
$1,495,500 Zestimate®
$652/sqft
$4,498 Estimated rent
Home value
$1,495,500
$1.39M - $1.62M
$4,498/mo
Zestimate® history
Loading...
Owner options
Explore your selling options
What's special
Sunny, updated contemporary in prime location tucked away from the main road in a serene, private setting. This beautifully updated home offers the perfect blend of comfort, style, and convenience. Bathed in natural light, the thoughtfully designed floor plan features multiple inviting living spaces, including a spacious eat-in kitchen with granite countertops, a cozy living room with fireplace, and a stunning sky-lit family room ideal for relaxing or entertaining. With four bedrooms, there’s plenty of room for family, guests, and a home office. Modern updates throughout include the spacious and sophisticated kitchen, beautiful hardwood floors, and designer fixtures and hardware. Step outside to enjoy landscaped grounds with charming stone walls, a fabulous slate patio, gardens, and a fully fenced-in yard perfect for outdoor gatherings. This home is just minutes from the Rail Trail, MBTA station, local parks, boutique shops, top-rated restaurants and major commuting routes.
Zillow last checked: 8 hours ago
Listing updated: June 03, 2025 at 09:10am
Listed by:
Butler Wheeler Team 617-223-1382,
Coldwell Banker Realty - Concord 978-369-1000
Bought with:
Thais Collins
Compass
Source: MLS PIN,MLS#: 73363861
Facts & features
Interior
Bedrooms & bathrooms
- Bedrooms: 4
- Bathrooms: 2
- Full bathrooms: 2
- Main level bedrooms: 1
Primary bedroom
- Features: Ceiling Fan(s), Closet, Flooring - Wall to Wall Carpet
- Level: Second
- Area: 324
- Dimensions: 18 x 18
Bedroom 2
- Features: Closet, Lighting - Overhead
- Level: Second
- Area: 162
- Dimensions: 9 x 18
Bedroom 3
- Features: Closet
- Level: Main,First
- Area: 144
- Dimensions: 12 x 12
Bedroom 4
- Features: Closet, Flooring - Wall to Wall Carpet
- Level: Second
Bathroom 1
- Features: Bathroom - Full, Bathroom - Tiled With Tub & Shower
- Level: First
Bathroom 2
- Features: Bathroom - 3/4, Bathroom - Double Vanity/Sink, Bathroom - Tiled With Shower Stall
- Level: Second
Dining room
- Features: Flooring - Hardwood, French Doors, Lighting - Pendant
- Level: First
- Area: 154
- Dimensions: 11 x 14
Family room
- Features: Closet/Cabinets - Custom Built, Flooring - Wall to Wall Carpet
- Level: First
- Area: 238
- Dimensions: 14 x 17
Kitchen
- Features: Flooring - Hardwood, Dining Area, Countertops - Stone/Granite/Solid, French Doors, Cabinets - Upgraded, Deck - Exterior, Exterior Access, Recessed Lighting, Slider, Stainless Steel Appliances, Peninsula, Lighting - Pendant, Window Seat
- Level: First
- Area: 336
- Dimensions: 24 x 14
Living room
- Features: Flooring - Hardwood
- Level: Main,First
- Area: 308
- Dimensions: 22 x 14
Heating
- Baseboard, Oil
Cooling
- Central Air
Appliances
- Laundry: In Basement, Electric Dryer Hookup, Washer Hookup
Features
- Flooring: Wood, Tile, Carpet
- Doors: French Doors
- Basement: Full
- Number of fireplaces: 1
- Fireplace features: Living Room
Interior area
- Total structure area: 2,340
- Total interior livable area: 2,340 sqft
- Finished area above ground: 2,340
Property
Parking
- Total spaces: 3
- Parking features: Paved Drive, Paved
- Uncovered spaces: 3
Features
- Patio & porch: Deck
- Exterior features: Deck, Storage, Fenced Yard, Stone Wall
- Fencing: Fenced/Enclosed,Fenced
Lot
- Size: 10,300 sqft
- Features: Easements
Details
- Parcel number: M:10E B:3068,455747
- Zoning: Z
Construction
Type & style
- Home type: SingleFamily
- Architectural style: Contemporary
- Property subtype: Single Family Residence
Materials
- Frame
- Foundation: Concrete Perimeter
- Roof: Shingle
Condition
- Year built: 1956
Utilities & green energy
- Electric: Circuit Breakers
- Sewer: Private Sewer
- Water: Public
- Utilities for property: for Electric Range, for Electric Oven, for Electric Dryer, Washer Hookup
Community & neighborhood
Community
- Community features: Public Transportation, Shopping, Pool, Walk/Jog Trails, Stable(s), Golf, Medical Facility, Laundromat, Bike Path, Conservation Area, Highway Access, House of Worship, Private School, Public School, T-Station
Location
- Region: Concord
Price history
| Date | Event | Price |
|---|---|---|
| 6/2/2025 | Sold | $1,525,000+3.4%$652/sqft |
Source: MLS PIN #73363861 Report a problem | ||
| 4/29/2025 | Contingent | $1,475,000$630/sqft |
Source: MLS PIN #73363861 Report a problem | ||
| 4/24/2025 | Listed for sale | $1,475,000+66.7%$630/sqft |
Source: MLS PIN #73363861 Report a problem | ||
| 7/11/2018 | Sold | $885,000-0.4%$378/sqft |
Source: Public Record Report a problem | ||
| 5/1/2018 | Pending sale | $889,000$380/sqft |
Source: Coldwell Banker Residential Brokerage - Concord - 11 Main St #72315092 Report a problem | ||
Public tax history
| Year | Property taxes | Tax assessment |
|---|---|---|
| 2025 | $14,876 +3.2% | $1,121,900 +2.2% |
| 2024 | $14,413 +7% | $1,097,700 +5.6% |
| 2023 | $13,475 +5.5% | $1,039,700 +20.1% |
Find assessor info on the county website
Neighborhood: 01742
Nearby schools
GreatSchools rating
- 7/10Willard SchoolGrades: PK-5Distance: 1.6 mi
- 8/10Concord Middle SchoolGrades: 6-8Distance: 1 mi
- 10/10Concord Carlisle High SchoolGrades: 9-12Distance: 2 mi
Schools provided by the listing agent
- Elementary: Willard
- Middle: Concord Middle
- High: Cchs
Source: MLS PIN. This data may not be complete. We recommend contacting the local school district to confirm school assignments for this home.
Get a cash offer in 3 minutes
Find out how much your home could sell for in as little as 3 minutes with a no-obligation cash offer.
Estimated market value
$1,495,500
Get a cash offer in 3 minutes
Find out how much your home could sell for in as little as 3 minutes with a no-obligation cash offer.
Estimated market value
$1,495,500

