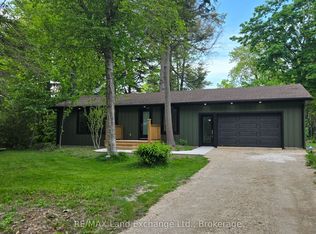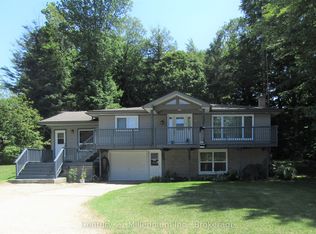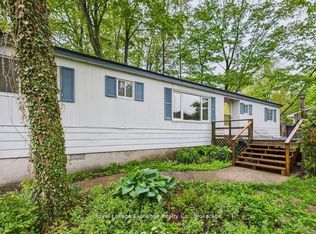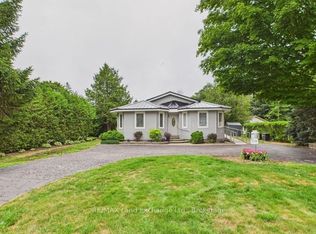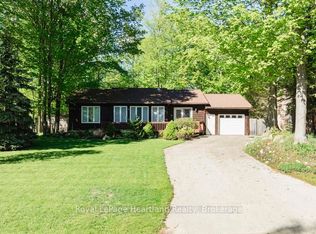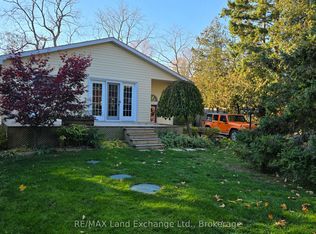Beautifully remodeled home close to the Lake Huron Shoreline. Welcome to this fully updated 3 bedroom, 1-bath single family home in desirable Point Clark. This home offers 1000 square feet of modernized, move in ready living space within minutes to the stunning Lake Huron Shoreline. This home has undergone an extensive transformation that features brand new maple hardwood flooring, solid wood cabinetry, all new appliances that bring a timeless elevated feel to the interior. Upgrades include all new windows and doors, new septic system, beautifully crafted solid wood trim in crisp white for a refined look. Outdoor living is equally impressive with new wood decks at both the front and the rear of the home, perfect for relaxing or entertaining with family and friends. Bright, welcoming and thoughtfully designed, this turnkey gem blends modern comfort and high quality craftmanship. This is an ideal year round residence, seasonal escape or investment opportunity!!
For sale
C$510,000
325 Ojibwa Trail Point, Clark, ON N2Z 2X3
3beds
1baths
Single Family Residence
Built in ----
0.26 Acres Lot
$-- Zestimate®
C$--/sqft
C$-- HOA
What's special
Solid wood cabinetryAll new appliances
- 77 days |
- 23 |
- 0 |
Zillow last checked: 8 hours ago
Listing updated: December 12, 2025 at 06:56pm
Listed by:
RE/MAX Land Exchange Ltd.
Source: TRREB,MLS®#: X12434835 Originating MLS®#: One Point Association of REALTORS
Originating MLS®#: One Point Association of REALTORS
Facts & features
Interior
Bedrooms & bathrooms
- Bedrooms: 3
- Bathrooms: 1
Bedroom
- Level: Main
- Dimensions: 2.74 x 3.04
Bedroom 2
- Level: Main
- Dimensions: 2.74 x 2.74
Bedroom 3
- Level: Main
- Dimensions: 5.79 x 2.13
Bathroom
- Level: Main
- Dimensions: 2.13 x 1.21
Dining room
- Level: Main
- Dimensions: 3.38 x 2.74
Foyer
- Level: Main
- Dimensions: 2.74 x 1.06
Kitchen
- Level: Main
- Dimensions: 3.35 x 3.04
Laundry
- Level: Main
- Dimensions: 3.38 x 1.98
Living room
- Level: Main
- Dimensions: 6.7 x 3.65
Heating
- Baseboard, Electric
Cooling
- None
Appliances
- Included: Water Heater Owned
Features
- Separate Heating Controls
- Flooring: Carpet Free
- Basement: Crawl Space
- Has fireplace: Yes
- Fireplace features: Wood Burning Stove, Free Standing, Living Room
Interior area
- Living area range: 700-1100 null
Property
Parking
- Total spaces: 4
- Parking features: Private, Garage Door Opener
- Has garage: Yes
Features
- Patio & porch: Deck
- Exterior features: Year Round Living
- Pool features: None
- Has view: Yes
- View description: Trees/Woods
Lot
- Size: 0.26 Acres
- Features: Beach, Fenced Yard, Park, Place Of Worship, Rec./Commun.Centre, School Bus Route, Rectangular Lot
- Topography: Dry,Flat,Wooded/Treed
Details
- Parcel number: 333290731
Construction
Type & style
- Home type: SingleFamily
- Architectural style: Bungalow-Raised
- Property subtype: Single Family Residence
Materials
- Board & Batten, Wood
- Foundation: Block, Post & Pad
- Roof: Asphalt Shingle
Utilities & green energy
- Sewer: Septic
- Water: Comm Well
Community & HOA
Location
- Region: Clark
Financial & listing details
- Annual tax amount: C$3,439
- Date on market: 9/30/2025
RE/MAX Land Exchange Ltd.
By pressing Contact Agent, you agree that the real estate professional identified above may call/text you about your search, which may involve use of automated means and pre-recorded/artificial voices. You don't need to consent as a condition of buying any property, goods, or services. Message/data rates may apply. You also agree to our Terms of Use. Zillow does not endorse any real estate professionals. We may share information about your recent and future site activity with your agent to help them understand what you're looking for in a home.
Price history
Price history
Price history is unavailable.
Public tax history
Public tax history
Tax history is unavailable.Climate risks
Neighborhood: N2Z
Nearby schools
GreatSchools rating
No schools nearby
We couldn't find any schools near this home.
- Loading
