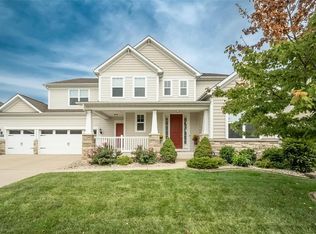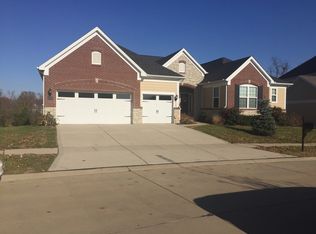Closed
Listing Provided by:
Amanda A Alejandro 314-372-0324,
Realty Shop,
Jessica A Settlemoir 314-497-1354,
Realty Shop
Bought with: EXP Realty, LLC
Price Unknown
325 Oak Stand Path, Chesterfield, MO 63005
5beds
5,002sqft
Single Family Residence
Built in 2014
-- sqft lot
$883,400 Zestimate®
$--/sqft
$4,859 Estimated rent
Home value
$883,400
$822,000 - $945,000
$4,859/mo
Zestimate® history
Loading...
Owner options
Explore your selling options
What's special
NEW LOOK! Stunning two story in sought-after Reserve at Chesterfield Village—this 5-bed, 4.5 bath custom beauty spans over 5,000 sq ft on a gorgeous lot. Built in 2014, this home blends upscale finishes with thoughtful design. The open main level shines with engineered hardwood floors, a chef’s kitchen featuring stainless appliances, gas cooktop, double ovens, granite counters, large island, walk-in pantry, dining room, sunroom and formal living with gas fireplace & office. A main-floor powder room, convenient laundry, and unique planning center complete the level. Upstairs, the vaulted primary suite offers a luxe sitting room, large walk-in closet and attached bath with double vanities,walk in shower, separate tub; three additional carpeted bedrooms, hall full bath, Jack n Jill bath, plus a spacious media room lounge. The lower level adds versatility with a fifth bedroom, full bath, family room, storage and walk-out access to lush and private backyard.
Zillow last checked: 8 hours ago
Listing updated: September 02, 2025 at 08:04am
Listing Provided by:
Amanda A Alejandro 314-372-0324,
Realty Shop,
Jessica A Settlemoir 314-497-1354,
Realty Shop
Bought with:
Stephanie Russo, 2001027437
EXP Realty, LLC
Source: MARIS,MLS#: 25045478 Originating MLS: St. Charles County Association of REALTORS
Originating MLS: St. Charles County Association of REALTORS
Facts & features
Interior
Bedrooms & bathrooms
- Bedrooms: 5
- Bathrooms: 5
- Full bathrooms: 4
- 1/2 bathrooms: 1
- Main level bathrooms: 1
Primary bedroom
- Features: Floor Covering: Carpeting
- Level: Second
Bedroom 2
- Features: Floor Covering: Carpeting
- Level: Second
Bedroom 3
- Features: Floor Covering: Carpeting
- Level: Second
Bedroom 4
- Features: Floor Covering: Carpeting
- Level: Second
Bedroom 5
- Level: Lower
Dining room
- Features: Floor Covering: Wood Engineered
- Level: Main
Family room
- Features: Floor Covering: Carpeting
- Level: Lower
Kitchen
- Features: Floor Covering: Wood Engineered
- Level: Main
Laundry
- Features: Floor Covering: Luxury Vinyl Tile
- Level: Main
Living room
- Features: Floor Covering: Wood Engineered
- Level: Main
Media room
- Features: Floor Covering: Carpeting
- Level: Second
Office
- Features: Floor Covering: Carpeting
- Level: Main
Sunroom
- Features: Floor Covering: Wood Engineered
- Level: Main
Heating
- Forced Air
Cooling
- Ceiling Fan(s), Central Air
Appliances
- Included: Stainless Steel Appliance(s), Gas Cooktop, Dishwasher, Microwave, Double Oven
- Laundry: Laundry Room, Main Level
Features
- Breakfast Room, Custom Cabinetry, Double Vanity, Entrance Foyer, Granite Counters, High Ceilings, High Speed Internet, Kitchen Island, Open Floorplan, Pantry, Recessed Lighting, Separate Dining, Storage, Walk-In Closet(s), Walk-In Pantry
- Basement: Partially Finished,Sleeping Area,Storage Space,Sump Pump,Walk-Out Access
- Number of fireplaces: 1
- Fireplace features: Living Room
Interior area
- Total structure area: 5,002
- Total interior livable area: 5,002 sqft
- Finished area above ground: 3,702
- Finished area below ground: 1,300
Property
Parking
- Total spaces: 3
- Parking features: Garage - Attached
- Attached garage spaces: 3
Features
- Levels: Two
Details
- Parcel number: 18T610537
Construction
Type & style
- Home type: SingleFamily
- Property subtype: Single Family Residence
Materials
- Roof: Architectural Shingle
Condition
- Year built: 2014
Utilities & green energy
- Sewer: Public Sewer
- Water: Public
- Utilities for property: Cable Available
Community & neighborhood
Location
- Region: Chesterfield
- Subdivision: Reserve At Chesterfield Village
HOA & financial
HOA
- Has HOA: Yes
- HOA fee: $1,124 annually
- Association name: Reserve at chesterfield
Other
Other facts
- Listing terms: Cash,Conventional
Price history
| Date | Event | Price |
|---|---|---|
| 8/27/2025 | Sold | -- |
Source: | ||
| 8/14/2025 | Pending sale | $950,000$190/sqft |
Source: | ||
| 8/8/2025 | Contingent | $950,000$190/sqft |
Source: | ||
| 7/18/2025 | Price change | $950,000-4.5%$190/sqft |
Source: | ||
| 7/9/2025 | Listed for sale | $995,000$199/sqft |
Source: | ||
Public tax history
| Year | Property taxes | Tax assessment |
|---|---|---|
| 2024 | $10,902 +2.7% | $153,230 |
| 2023 | $10,619 +2.8% | $153,230 +10.5% |
| 2022 | $10,330 +0.6% | $138,610 |
Find assessor info on the county website
Neighborhood: 63005
Nearby schools
GreatSchools rating
- 7/10Wild Horse Elementary SchoolGrades: K-5Distance: 0.4 mi
- 8/10Crestview Middle SchoolGrades: 6-8Distance: 3.8 mi
- 8/10Marquette Sr. High SchoolGrades: 9-12Distance: 2.5 mi
Schools provided by the listing agent
- Elementary: Wild Horse Elem.
- Middle: Crestview Middle
- High: Marquette Sr. High
Source: MARIS. This data may not be complete. We recommend contacting the local school district to confirm school assignments for this home.
Get a cash offer in 3 minutes
Find out how much your home could sell for in as little as 3 minutes with a no-obligation cash offer.
Estimated market value
$883,400
Get a cash offer in 3 minutes
Find out how much your home could sell for in as little as 3 minutes with a no-obligation cash offer.
Estimated market value
$883,400

