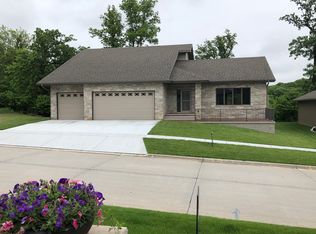Don't Miss this AMAZING executive ranch that has a million dollar view. This open-concept floor plan features TWO, yes you heard that right, TWO master suites, BOTH on the Main Level! The basement features a 3rd bedroom, along with a bonus room. The home features an EXPANSIVE entry w/ cathedral ceilings, custom lighting/fixtures throughout, beautiful professional landscaping, and TWO decks (composite) for entertaining! The home also features a HUGE primary bathroom with walkin shower and sauna. The kitchen will BLOW you away, featuring high-end appliances, and MASSIVE island, perfect for entertaining! Other main floor features include main level laundry, wood floors throughout the main level, two fireplaces, gas fire pit & OVERSIZED 6-car GARAGE! This house is an entertainers dream, with t
This property is off market, which means it's not currently listed for sale or rent on Zillow. This may be different from what's available on other websites or public sources.

