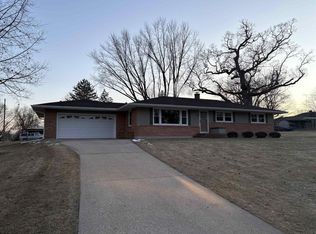3 TAX EXEMPTIONS. CLOSE TO PARK. GARAGE HAS HEATER & WATER. LEAF GUARDS ON GUTTERS. 8X12 SHED. OFFICE IN LOWER LEVEL COULD BE 4TH BEDROOM. HOME IS MOSTLY BRICK. LARGE LINEN CLOSET IN MAIN BATH. SKYLIGHT IN HALF BATH. LOTS OF KITCHEN CABINETS. REFRIGERATOR, VALANCES, BATH CURTAINS, METAL DRAWER UNIT & WOODEN CABINET IN GARAGE DO NOT STAY. LOWER LEVEL SQUARE FOOTAGE IS APPROXIMATE.
This property is off market, which means it's not currently listed for sale or rent on Zillow. This may be different from what's available on other websites or public sources.

