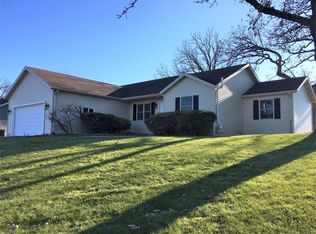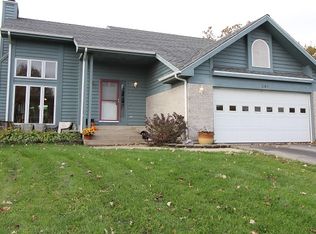Quality Built Ranch Featuring Open Concept Living Room - Dining Area - Kitchen with Patio Door - Island Counter, Oven/Range, Refrigerator, Dishwasher, Disposal, 3 Bedrooms, Master Suite With Private Bath and Walk In Closet, Second Full Bath And Main Floor Utility Room, Lower Area Has 2 Egress Windows And Is Stubbed For 3rd Full Bath, 2.5 Car Attached Garage. Construction Features LP Smart Siding, Aluminum Soffits, Pella Widows, Luxury Vinyl Floors, Granite Counters, Ceramic Tile Floors In The Bathrooms, Poured Basement Walls, Covered Front Porch And Paved Driveway. Wildwood Park is Just 1.5 Blocks From This Property.
This property is off market, which means it's not currently listed for sale or rent on Zillow. This may be different from what's available on other websites or public sources.

