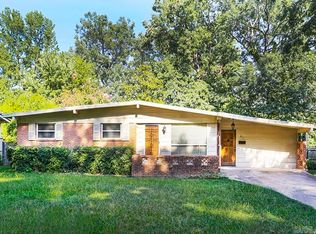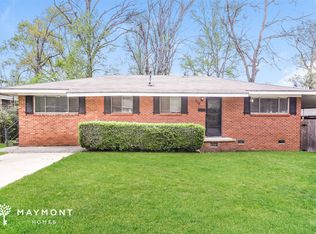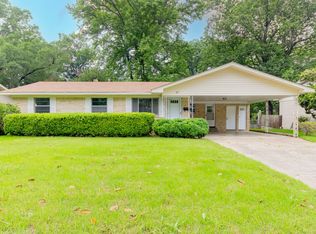Closed
$166,000
325 Oak Ln, Little Rock, AR 72205
3beds
1,712sqft
Single Family Residence
Built in 1961
10,018.8 Square Feet Lot
$-- Zestimate®
$97/sqft
$1,805 Estimated rent
Home value
Not available
Estimated sales range
Not available
$1,805/mo
Zestimate® history
Loading...
Owner options
Explore your selling options
What's special
This expansive family home offers abundant living space, including an additional 578 square feet of unclaimed space. Formal living room, dining room, den, sunroom, and two additional bonus rooms, ideal for a home office, craft room, or play area. Nestled on a level lot, the home boasts a low-maintenance brick exterior with many updates, including architectural shingle roof in 2017, modernized kitchen and baths, and beautifully preserved original hardwood floors. The fully fenced backyard includes two storage buildings, providing ample functionality for all your family's needs. Agents See Remarks.
Zillow last checked: 8 hours ago
Listing updated: August 12, 2025 at 12:35pm
Listed by:
Jay M Calhoun 903-244-5597,
Signature Properties
Bought with:
Julia Myers, AR
Real Broker
Source: CARMLS,MLS#: 25010075
Facts & features
Interior
Bedrooms & bathrooms
- Bedrooms: 3
- Bathrooms: 2
- Full bathrooms: 1
- 1/2 bathrooms: 1
Dining room
- Features: Eat-in Kitchen, Breakfast Bar
Heating
- Natural Gas
Cooling
- Electric
Appliances
- Included: Free-Standing Range, Gas Range, Dishwasher, Disposal, Refrigerator, Plumbed For Ice Maker, Gas Water Heater
- Laundry: Washer Hookup, Gas Dryer Hookup, Laundry Room
Features
- Ceiling Fan(s), Sheet Rock, Sheet Rock Ceiling, 3 Bedrooms Same Level
- Flooring: Carpet, Wood, Tile
- Windows: Window Treatments, Insulated Windows, Low Emissivity Windows
- Basement: None
- Has fireplace: Yes
- Fireplace features: Gas Starter, Gas Logs Present
Interior area
- Total structure area: 1,712
- Total interior livable area: 1,712 sqft
Property
Parking
- Parking features: Parking Pad
Features
- Levels: One
- Stories: 1
- Patio & porch: Patio, Screened
- Exterior features: Storage, Rain Gutters
- Fencing: Full,Chain Link,Wood
Lot
- Size: 10,018 sqft
- Features: Level, Cul-De-Sac, Flood Insurance Required
Details
- Parcel number: 44L0470003900
Construction
Type & style
- Home type: SingleFamily
- Architectural style: Traditional
- Property subtype: Single Family Residence
Materials
- Foundation: Crawl Space
- Roof: Shingle
Condition
- New construction: No
- Year built: 1961
Utilities & green energy
- Electric: Elec-Municipal (+Entergy)
- Gas: Gas-Natural
- Sewer: Public Sewer
- Utilities for property: Natural Gas Connected
Community & neighborhood
Location
- Region: Little Rock
- Subdivision: WEST MARKHAM STREET
HOA & financial
HOA
- Has HOA: No
Other
Other facts
- Listing terms: VA Loan,FHA,Conventional,Cash
- Road surface type: Paved
Price history
| Date | Event | Price |
|---|---|---|
| 8/8/2025 | Sold | $166,000-5.1%$97/sqft |
Source: | ||
| 3/16/2025 | Listed for sale | $175,000+44.6%$102/sqft |
Source: | ||
| 11/18/2021 | Sold | $121,000-6.9%$71/sqft |
Source: Public Record Report a problem | ||
| 2/25/2021 | Sold | $130,000+15%$76/sqft |
Source: | ||
| 6/28/2019 | Sold | $113,000-5%$66/sqft |
Source: | ||
Public tax history
| Year | Property taxes | Tax assessment |
|---|---|---|
| 2024 | $2,366 | $33,800 |
| 2023 | $2,366 | $33,800 |
| 2022 | $2,366 +40.4% | $33,800 +41.4% |
Find assessor info on the county website
Neighborhood: West Markham
Nearby schools
GreatSchools rating
- 2/10Brady Elementary SchoolGrades: K-5Distance: 1.2 mi
- 5/10Central High SchoolGrades: 9-12Distance: 5 mi
Get pre-qualified for a loan
At Zillow Home Loans, we can pre-qualify you in as little as 5 minutes with no impact to your credit score.An equal housing lender. NMLS #10287.


