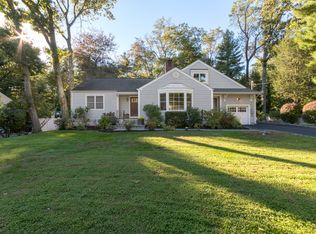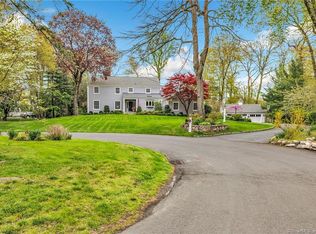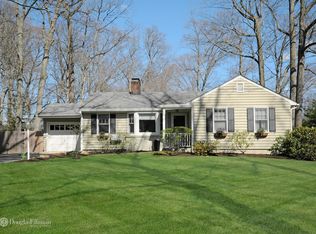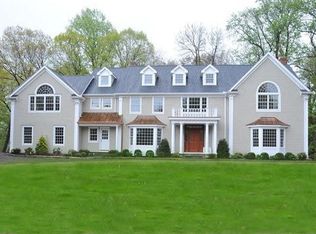Sold for $2,160,000 on 06/29/23
$2,160,000
325 Noroton Avenue, Darien, CT 06820
5beds
3,886sqft
Single Family Residence
Built in 1957
0.46 Acres Lot
$2,717,000 Zestimate®
$556/sqft
$14,500 Estimated rent
Home value
$2,717,000
$2.53M - $2.96M
$14,500/mo
Zestimate® history
Loading...
Owner options
Explore your selling options
What's special
Welcome home to this expansive European-style colonial! Nestled in a convenient and desirable Darien neighborhood, this home was fully renovated and expanded in 2004 boasting 5 bedrooms and 4 full baths. The living room features a beautiful stone fireplace, while the family room has vaulted ceilings with an abundance of natural light. In addition to the flow of the living, dining and family rooms, which are great for entertaining, the main level has a private home office, bonus room and separate guest/nanny suite with private entrance. The eat-in kitchen features custom European modern cabinetry with a spacious center island, two wall ovens, wine cooler, beverage drawers and plenty of pantry storage. The breakfast nook has a built-in workstation with vaulted ceilings and skylights. The French doors open up to the backyard flagstone patio–a perfect spot to enjoy an endless summer of fun in the fenced-in level backyard. The primary master bedroom is a generous size with vaulted ceiling and ample natural light that filters through the windows. The suite is completed with a large bathroom with double vanities, a jetted tub and shower, and walk-in closet with organizational storage. The second floor continues with three other large bedrooms, a full bathroom and an inviting laundry room. This turnkey colonial has everything you are looking for!
Zillow last checked: 8 hours ago
Listing updated: July 09, 2023 at 02:53pm
Listed by:
Darleen Meier 203-981-8550,
Houlihan Lawrence 203-655-8238
Bought with:
Elmerina Brooks, RES.0752201
Brown Harris Stevens
Source: Smart MLS,MLS#: 170563451
Facts & features
Interior
Bedrooms & bathrooms
- Bedrooms: 5
- Bathrooms: 4
- Full bathrooms: 4
Primary bedroom
- Features: Full Bath
- Level: Main
- Area: 224 Square Feet
- Dimensions: 16 x 14
Primary bedroom
- Features: High Ceilings, Cathedral Ceiling(s), Full Bath, Walk-In Closet(s)
- Level: Upper
- Area: 315 Square Feet
- Dimensions: 21 x 15
Bedroom
- Level: Upper
- Area: 210 Square Feet
- Dimensions: 15 x 14
Bedroom
- Level: Upper
- Area: 224 Square Feet
- Dimensions: 14 x 16
Bedroom
- Level: Upper
- Area: 154 Square Feet
- Dimensions: 14 x 11
Dining room
- Level: Main
- Area: 154 Square Feet
- Dimensions: 11 x 14
Family room
- Features: High Ceilings, Cathedral Ceiling(s), Entertainment Center, Skylight, Vaulted Ceiling(s)
- Level: Main
- Area: 399 Square Feet
- Dimensions: 19 x 21
Kitchen
- Features: Breakfast Nook, French Doors, Skylight
- Level: Main
- Area: 330 Square Feet
- Dimensions: 15 x 22
Living room
- Features: Fireplace, French Doors
- Level: Main
- Area: 325 Square Feet
- Dimensions: 25 x 13
Office
- Level: Main
- Area: 182 Square Feet
- Dimensions: 13 x 14
Heating
- Forced Air, Oil
Cooling
- Central Air
Appliances
- Included: Electric Cooktop, Oven, Microwave, Refrigerator, Dishwasher, Washer, Dryer, Water Heater
- Laundry: Upper Level
Features
- Central Vacuum
- Doors: French Doors
- Basement: Partial,Crawl Space
- Attic: Pull Down Stairs
- Number of fireplaces: 1
Interior area
- Total structure area: 3,886
- Total interior livable area: 3,886 sqft
- Finished area above ground: 3,886
Property
Parking
- Total spaces: 2
- Parking features: Attached, Garage Door Opener, Private, Asphalt
- Attached garage spaces: 2
- Has uncovered spaces: Yes
Features
- Patio & porch: Patio
- Exterior features: Underground Sprinkler
- Fencing: Partial
- Waterfront features: Beach Access
Lot
- Size: 0.46 Acres
Details
- Additional structures: Shed(s)
- Parcel number: 103824
- Zoning: R12
Construction
Type & style
- Home type: SingleFamily
- Architectural style: Colonial
- Property subtype: Single Family Residence
Materials
- Stone, Wood Siding
- Foundation: Concrete Perimeter
- Roof: Asphalt
Condition
- New construction: No
- Year built: 1957
Utilities & green energy
- Sewer: Public Sewer
- Water: Public
Community & neighborhood
Community
- Community features: Basketball Court, Golf, Library, Park, Near Public Transport
Location
- Region: Darien
- Subdivision: Noroton
Price history
| Date | Event | Price |
|---|---|---|
| 6/29/2023 | Sold | $2,160,000+8.3%$556/sqft |
Source: | ||
| 5/2/2023 | Contingent | $1,995,000$513/sqft |
Source: | ||
| 4/20/2023 | Listed for sale | $1,995,000+18%$513/sqft |
Source: | ||
| 11/27/2011 | Listing removed | $1,690,000$435/sqft |
Source: William Raveis Real Estate #98502405 | ||
| 5/26/2011 | Listed for sale | $1,690,000-7.7%$435/sqft |
Source: William Raveis Real Estate #98502405 | ||
Public tax history
| Year | Property taxes | Tax assessment |
|---|---|---|
| 2025 | $21,551 +5.4% | $1,392,160 |
| 2024 | $20,451 +12.5% | $1,392,160 +34.9% |
| 2023 | $18,174 +2.2% | $1,032,010 |
Find assessor info on the county website
Neighborhood: 06820
Nearby schools
GreatSchools rating
- 9/10Ox Ridge Elementary SchoolGrades: PK-5Distance: 1.6 mi
- 9/10Middlesex Middle SchoolGrades: 6-8Distance: 0.5 mi
- 10/10Darien High SchoolGrades: 9-12Distance: 0.3 mi
Schools provided by the listing agent
- Elementary: Ox Ridge
- Middle: Middlesex
- High: Darien
Source: Smart MLS. This data may not be complete. We recommend contacting the local school district to confirm school assignments for this home.
Sell for more on Zillow
Get a free Zillow Showcase℠ listing and you could sell for .
$2,717,000
2% more+ $54,340
With Zillow Showcase(estimated)
$2,771,340


