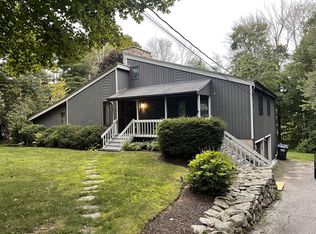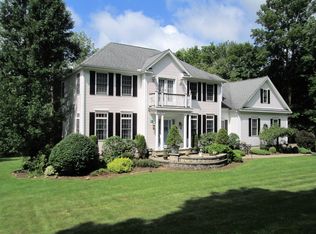Sold for $675,000 on 04/15/25
$675,000
325 Norfolk Road, Litchfield, CT 06759
4beds
3,274sqft
Single Family Residence
Built in 1984
0.92 Acres Lot
$697,400 Zestimate®
$206/sqft
$5,791 Estimated rent
Home value
$697,400
$586,000 - $830,000
$5,791/mo
Zestimate® history
Loading...
Owner options
Explore your selling options
What's special
This charming four-bedroom colonial is a harmonious blend of country elegance and modern comfort, nestled just minutes from the historic Litchfield Green. The home welcomes you with an inviting entryway, accented by French doors that usher you into the heart of the residence. The grand great room is a statement of comfort, with its soaring floor-to-ceiling brick fireplace, rich hardwood flooring and French doors that open to an expansive side patio, perfect for enjoying the sun-filled outdoors. The kitchen is a chef's delight, boasting granite countertops, stainless steel appliances, a convenient pantry and refinished hardwood floors. It seemlessly connects to a screened-in porch, creating an idyllic setting for alfresco dining and entertainment. Formal occasions are well-served in the spacious dining room, adorned with crisp white wood paneling and chic, updated wallpaper. For moments of relaxation, the cozy den features a built-in bar and cabinets, making it an ideal spot for savoring a drink or indulging in a good book. The main level also features a tastefully designed half bath with beautiful floral wallpaper. Upstairs, the primary bedroom suite provides a private sanctuary, while three additional guest bedrooms, all with engineered wood flooring, and a full bath ensure ample space for family and guests. The convenience of a main level laundry room adds to the home's thoughtful layout. A separate staircase leads to the grand recreation room above the garage, a versatile space with carpeting and a Palladian window that bathes the room in natural light. Completing this picturesque property are practical exterior features including a storage shed, irrigation, drainage and a gently sloping backyard. The attached two-car garage provides easy access into the home, ensuring this colonial is as functional as it is beautiful.
Zillow last checked: 8 hours ago
Listing updated: April 15, 2025 at 12:25pm
Listed by:
THE KIMRON TEAM AT WILLIAM PITT SOTHEBY'S INTERNATIONAL REALTY,
Kim D'andrea 860-459-4221,
William Pitt Sotheby's Int'l 860-567-0806,
Co-Listing Agent: Roland Leal 860-567-0806,
William Pitt Sotheby's Int'l
Bought with:
Meg Finn Finn, RES.0825170
E.J. Murphy Realty
Source: Smart MLS,MLS#: 24067714
Facts & features
Interior
Bedrooms & bathrooms
- Bedrooms: 4
- Bathrooms: 3
- Full bathrooms: 2
- 1/2 bathrooms: 1
Primary bedroom
- Features: Full Bath, Engineered Wood Floor
- Level: Upper
Bedroom
- Features: Hardwood Floor
- Level: Upper
Bedroom
- Features: Hardwood Floor
- Level: Upper
Bedroom
- Features: Hardwood Floor
- Level: Upper
Den
- Features: Built-in Features, Hardwood Floor
- Level: Main
Dining room
- Features: Hardwood Floor
- Level: Main
Great room
- Features: Fireplace, Hardwood Floor
- Level: Main
Kitchen
- Features: Granite Counters, Hardwood Floor
- Level: Main
Rec play room
- Features: Wall/Wall Carpet
- Level: Upper
Heating
- Hot Water, Oil
Cooling
- Window Unit(s)
Appliances
- Included: Oven/Range, Microwave, Refrigerator, Dishwasher, Washer, Dryer, Water Heater
- Laundry: Main Level
Features
- Wired for Data
- Doors: Storm Door(s)
- Windows: Thermopane Windows
- Basement: Full
- Attic: None
- Number of fireplaces: 1
Interior area
- Total structure area: 3,274
- Total interior livable area: 3,274 sqft
- Finished area above ground: 3,274
Property
Parking
- Total spaces: 4
- Parking features: Attached, Paved, Driveway, Garage Door Opener, Private
- Attached garage spaces: 2
- Has uncovered spaces: Yes
Features
- Patio & porch: Screened, Porch, Patio
- Exterior features: Stone Wall
Lot
- Size: 0.92 Acres
- Features: Sloped
Details
- Additional structures: Shed(s)
- Parcel number: 819436
- Zoning: RR
Construction
Type & style
- Home type: SingleFamily
- Architectural style: Colonial
- Property subtype: Single Family Residence
Materials
- Clapboard
- Foundation: Concrete Perimeter
- Roof: Shingle
Condition
- New construction: No
- Year built: 1984
Utilities & green energy
- Sewer: Septic Tank
- Water: Public
Green energy
- Energy efficient items: Doors, Windows
Community & neighborhood
Community
- Community features: Golf, Health Club, Lake, Library, Medical Facilities, Private School(s), Stables/Riding, Tennis Court(s)
Location
- Region: Litchfield
- Subdivision: Harold A. Schwartz Norfol
Price history
| Date | Event | Price |
|---|---|---|
| 4/15/2025 | Sold | $675,000+7.1%$206/sqft |
Source: | ||
| 3/8/2025 | Pending sale | $630,000$192/sqft |
Source: | ||
| 1/30/2025 | Listed for sale | $630,000+118.8%$192/sqft |
Source: | ||
| 9/27/2021 | Sold | $288,000-22.9%$88/sqft |
Source: Public Record Report a problem | ||
| 4/30/2018 | Sold | $373,500+2.3%$114/sqft |
Source: | ||
Public tax history
| Year | Property taxes | Tax assessment |
|---|---|---|
| 2025 | $8,691 +8.1% | $434,560 |
| 2024 | $8,039 +3.5% | $434,560 +49.4% |
| 2023 | $7,769 +1.5% | $290,960 +1.9% |
Find assessor info on the county website
Neighborhood: 06759
Nearby schools
GreatSchools rating
- 7/10Center SchoolGrades: PK-3Distance: 2.9 mi
- 6/10Litchfield Middle SchoolGrades: 7-8Distance: 3.2 mi
- 10/10Litchfield High SchoolGrades: 9-12Distance: 3.2 mi
Schools provided by the listing agent
- Elementary: Litchfield Center School
- High: Lakeview High School
Source: Smart MLS. This data may not be complete. We recommend contacting the local school district to confirm school assignments for this home.

Get pre-qualified for a loan
At Zillow Home Loans, we can pre-qualify you in as little as 5 minutes with no impact to your credit score.An equal housing lender. NMLS #10287.
Sell for more on Zillow
Get a free Zillow Showcase℠ listing and you could sell for .
$697,400
2% more+ $13,948
With Zillow Showcase(estimated)
$711,348
