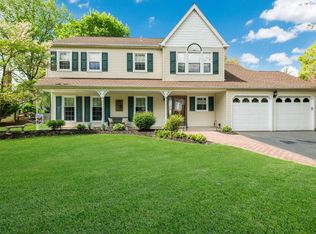This beautifully updated and maintained colonial in desirable Highland Gate, is located on an large open lot with privacy from rear neighbors. First floor features spacious living and dining rooms, both with Brazilian floors, family room with fireplace, updated powder room, and gorgeous custom kitchen just recently remodeled, including wood cabinets, all stainless appliances, ceramic floor and backsplash, and granite countertops. The 2nd level offers a large master suite with full bath and walk in closet, and 3 spacious bedrooms and remodeled hall bath. There are many extras including replaced roof, newer vinyl siding, replacement windows, and all utilities have been updated and replaced. There is a very large 500 square foot E P Henry paver patio off the family room for entertaining and grilling. This property is a great value and truly in move in condition. SHOWINGS BEGIN AT OPEN HOUSE SUNDAY MAY 21, 2017 1-3 PM
This property is off market, which means it's not currently listed for sale or rent on Zillow. This may be different from what's available on other websites or public sources.

